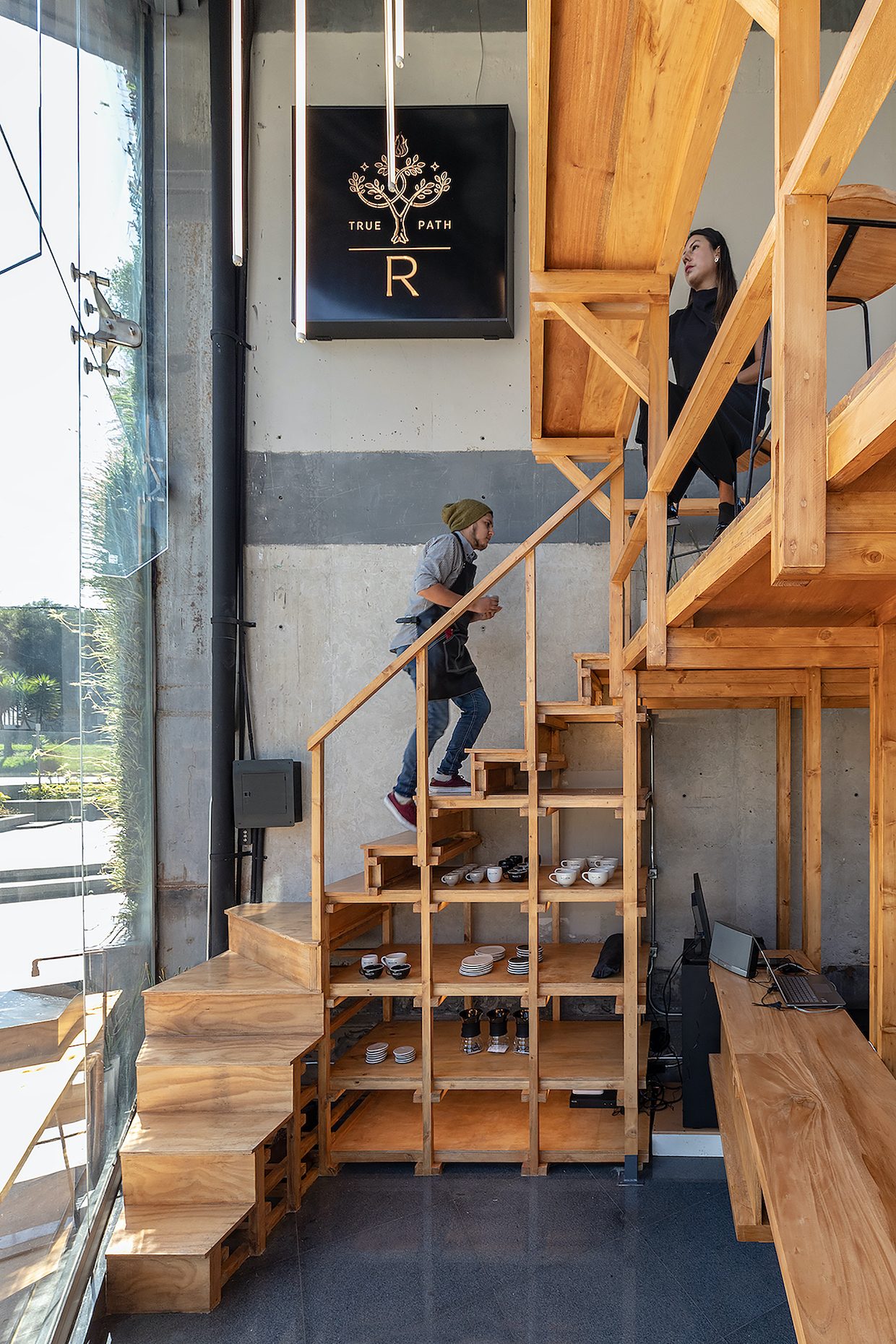
At the two-story Roveta cafe in Quito, Equador, where slabs of reused pine form a single functional piece.
Welcome to Design Details, an ongoing editorial feature in Daily Coffee News focused on individual examples of coffee shop architecture, interior design, packaging design or branding. If you are a coffee shop owner, designer or architect and would like to submit your project for consideration, reach our editors here.
Design Details: Roveta Café
- Project: Roveta Café (Facebook link)
- Location: Torre Alianza, Quito, Ecuador (Google Maps link)
- Size: 21 square meters (226 square feet)
- Open date: 2021
- Architect: RAMA estudio (Quito)
- Managing Architects: Carlina Rodas, Felipe Donoso, Carla Chávez
- Photography by: JAG studio
In a north-central area of Quito, Ecuador, stands Roveta, a small coffee shop with large aspirations to uplift specialty coffee, particularly among nearby office workers.
Inside the shop, reused, treated pine planks help to form a single piece of furniture that serves to unify the space while naturally building in functional areas.
“The construction system is based on a series of frames, joined between them through continuous planks to form a single structural element,” RAMA estudio, the architectural firm behind the design, said in a project description shared with DCN. “The planks, in addition to being structural elements, serve as counters for the preparation of coffee and as storage.”
A small dumbwaiter and pulley system allows cafe items to move from the first-floor preparation area, which includes a small roasting station, to the mezzanine above.
“The piece of furniture generates two differentiated spaces,” the firm said. “On the ground floor, a showroom-type space is proposed, where each action is part of a showcase to appreciate the products, preparation and the coffee roasting process from every angle. The mezzanine is a seating and tasting area surrounded by a continuous bar, from which you can appreciate another perspective of the place and its views.”



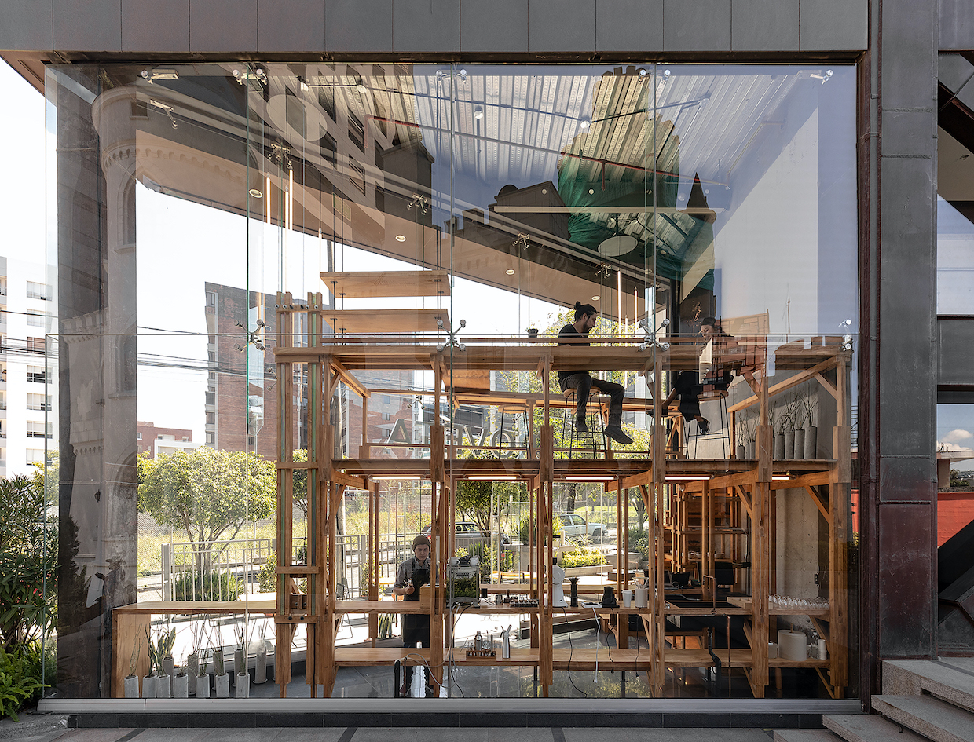
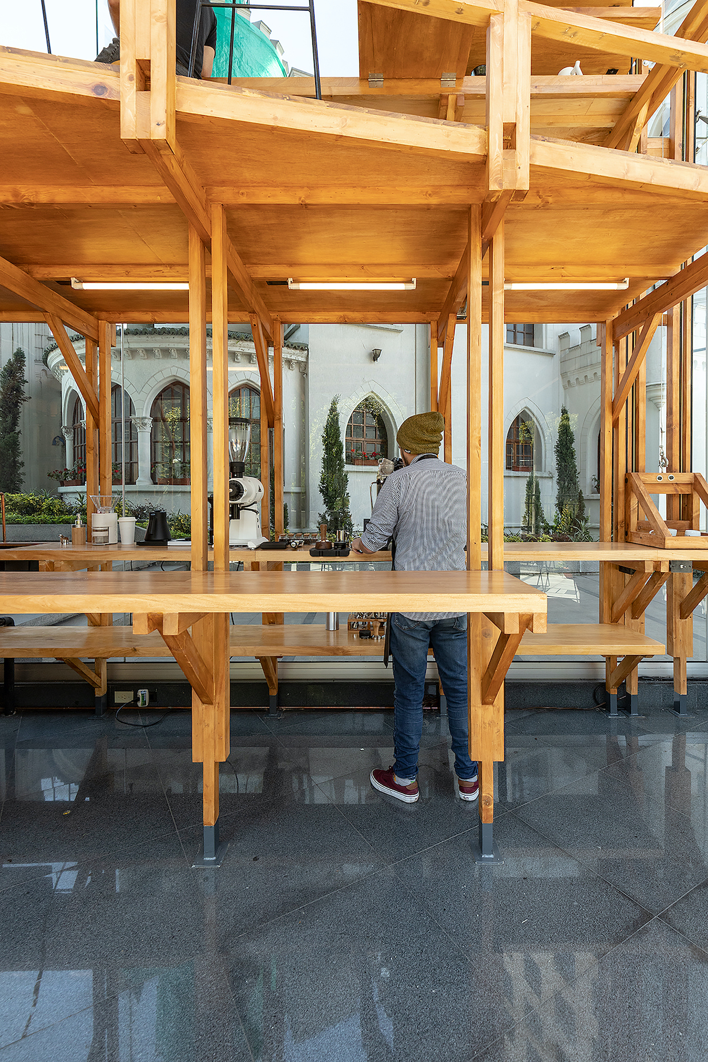
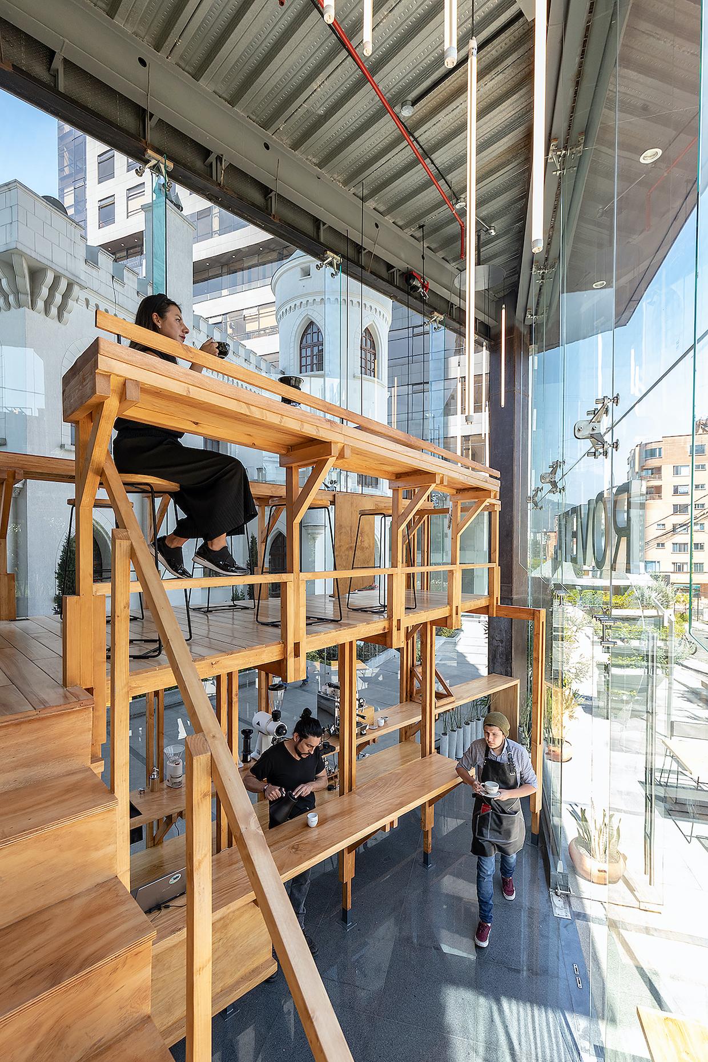
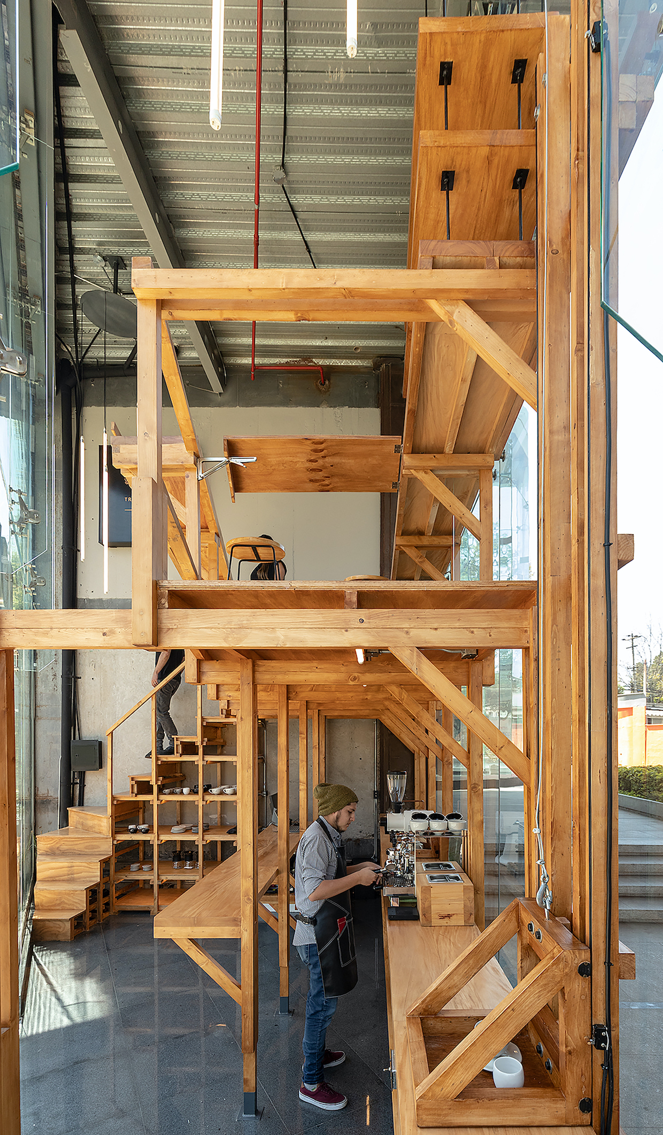
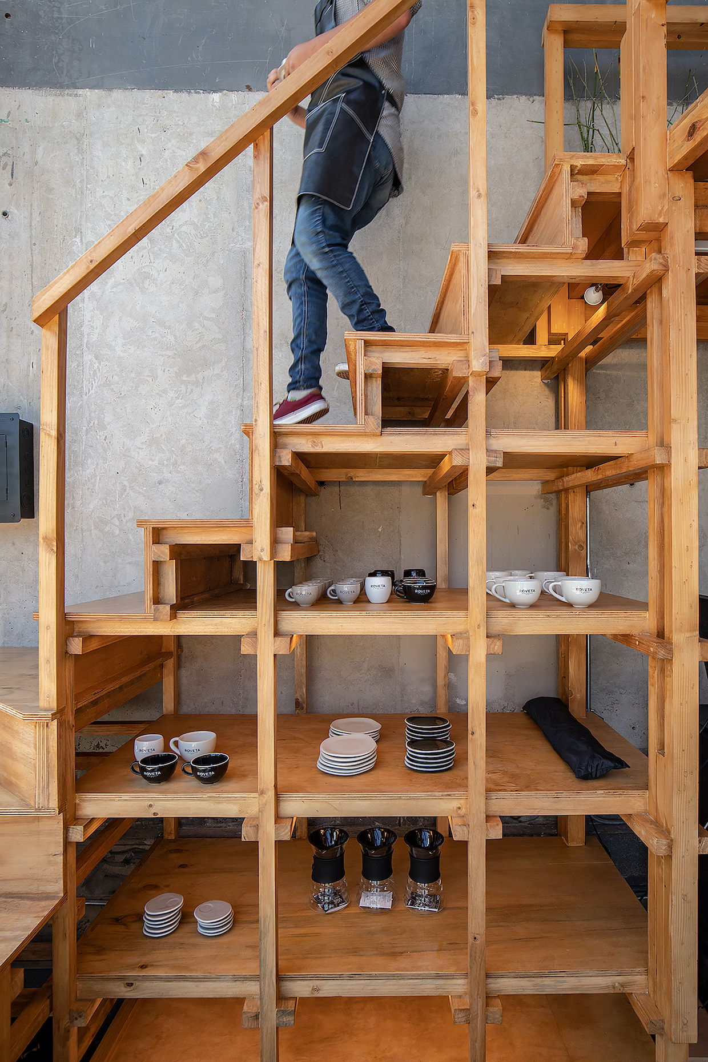



Comment