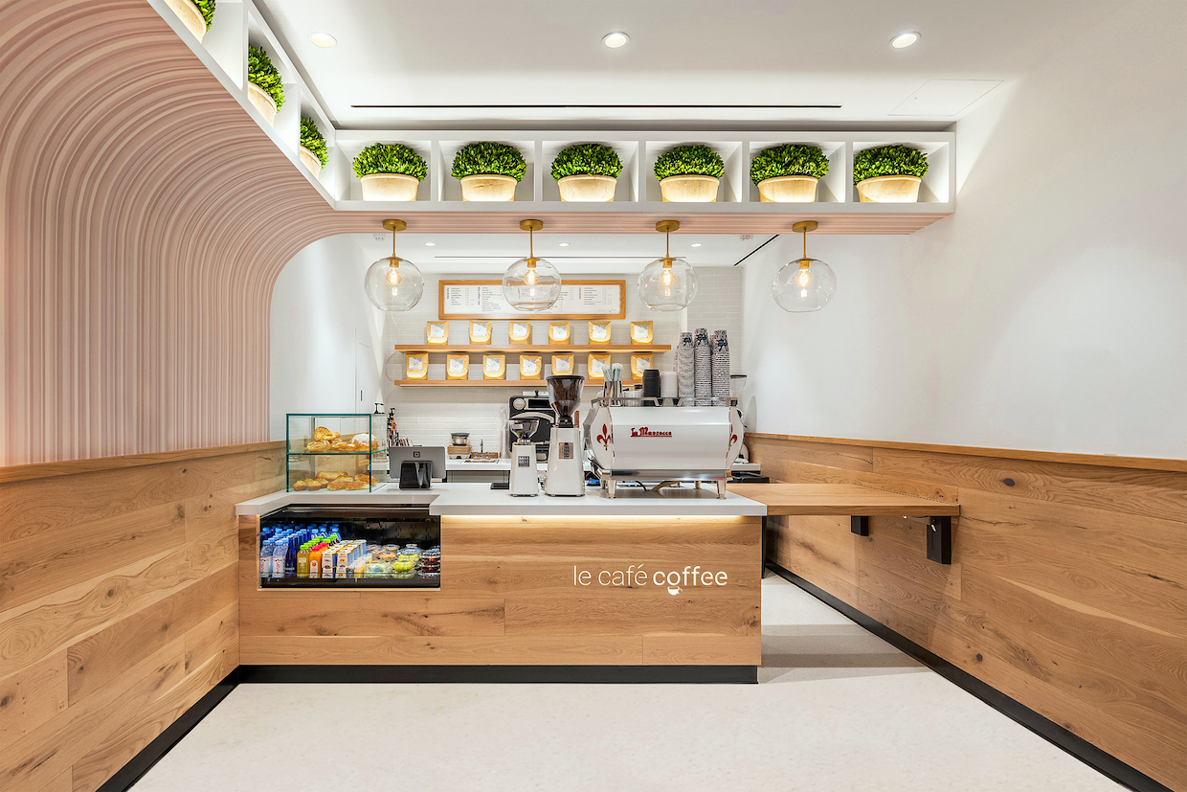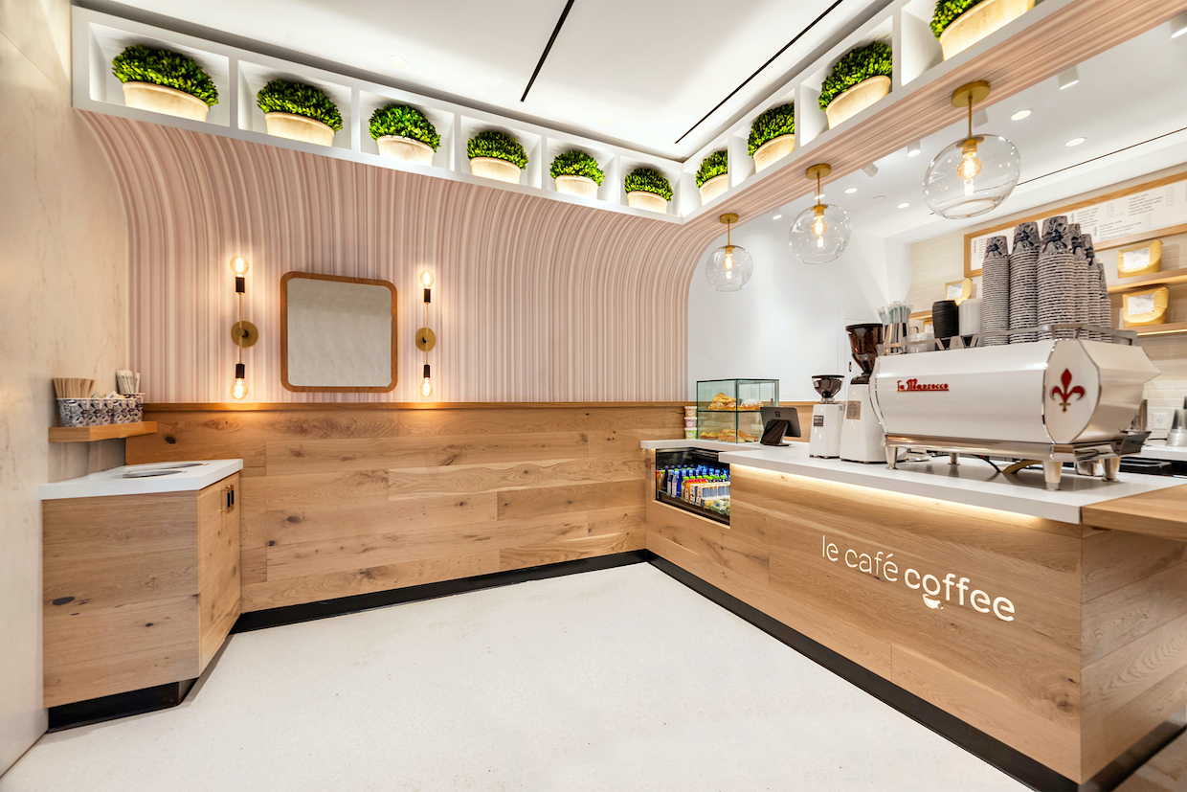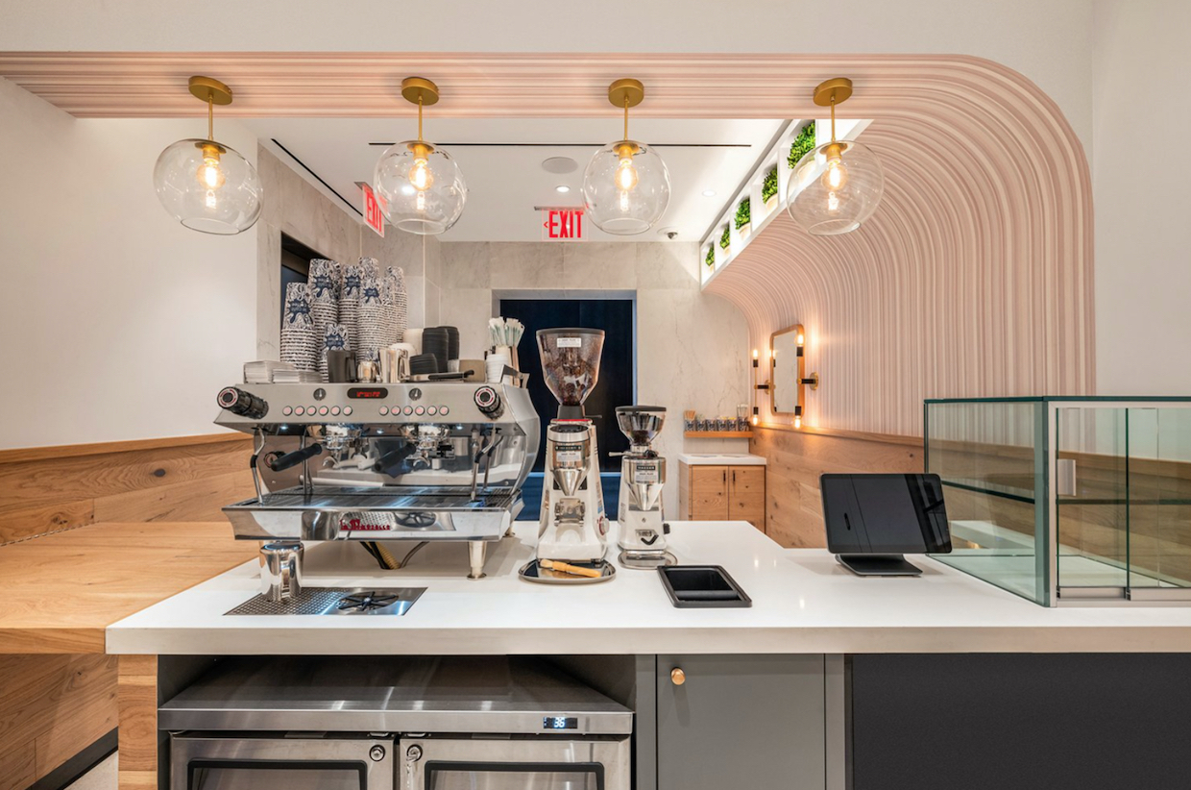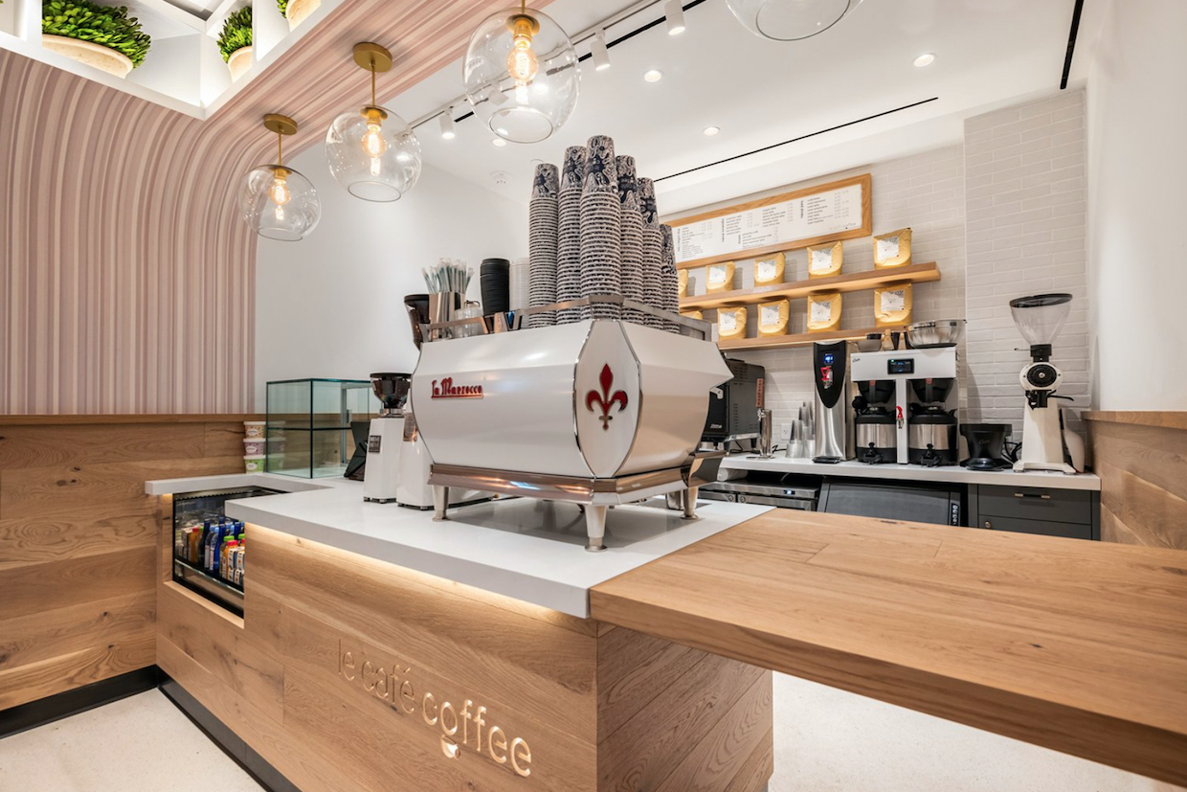
The newest Le Café Coffee location at One Dag Plaza in New York City. All images courtesy of IMC Architecture.
Welcome to Design Details, an ongoing editorial feature in Daily Coffee News focused on individual examples of coffee shop architecture, interior design, packaging design or branding. If you are a coffee shop owner, designer or architect and would like to submit your project for consideration, reach our editors here.
Design Details: Le Café Coffee at One Dag
- Project: Le Café Coffee at One Dag (Le Café Coffee website)
- Location: One Dag Hammarskjöld Plaza, 885 Second Avenue, New York City (Google map)
- Size (interior): 300 square feet (coffee shop only)
- Opened: 2023
- Interior design and architecture: IMC Architecture
- MEP Engineer: WB Engineers+Consultants
- General Contractor: Unity Construction Group
- Photography: Courtesy of IMC Architecture
Tucked into a high-rise building between Grand Central Terminal and the United Nations headquarters complex in Midtown Manhattan is the newest location of New York City-born chain Le Café Coffee.
New York-based firm IMC Architecture led the design of the 300-square-foot coffee shop, which occupies a tight space that formerly served as a package delivery room.
Among a dozen Le Café Coffee shops that are spread throughout the city — including in iconic locations such as One World Trade Center, Union Square and Penn Station — the new one at the One Dag Hammarskjöld Plaza skyscraper is the chain’s smallest.
“Our team encountered several design challenges during the project,” IMC Architecture Associate Roberto De Los Rios said in a description of the project shared with DCN. “The coffee shop concept had to be redesigned for a much smaller square footage than the typical Le Café location. In order to accommodate all required functions in the smaller space, the operator and design team decided to specify a smaller line of appliances, as well as a more compact stone serving counter.
In addition to the small overall footprint, the design team also had to maintain accessibility to the cafe’s ceiling, where mechanical systems are located.
The completed coffee shop now features a countertop made by Caesarstone, while some walls feature engineered wood to create a European oak look. White birch-colored tiles pop behind the counter, while wainscoting on the walls and shelving display merchandise. The existing terrazzo flooring was preserved and repaired.
Marble wall tile from the adjacent lobby was extended to bleed into the cafe entrance, providing visual continuity for customers entering from the One Dag lobby.
“The café’s branding elements include vinyl wallpaper with vertical green and red stripes in different shades,” IMF said in the design description. “The wallpaper has a film finish for ease of cleaning. Lighting elements include light sconces on the walls, track lighting in the back of the house section, and recessed lighting in the ceiling. Bookshelves hanging from the ceiling near the counter feature indirect LED lighting tape that is used for ambiance. The ceiling is drywall painted white and features a slick, linear air diffuser, which the design team chose for a more harmonious look with less visual distractions.”
Submit your project for Design Details consideration here.









Comment