Welcome to Design Details, an ongoing editorial feature in Daily Coffee News focused on individual examples of coffee shop architecture, interior design, packaging design or branding. If you are a coffee shop owner, designer or architect and would like to submit your project for consideration, reach our editors here.
Design Details: Cycle & Cycle
- Project: Cycle & Cycle Cafe
- Location: Multiple cities, China
- Size (interior): 18 square meters (193 square feet)
- Opened: October 2023
- Architect: F.O.G. Architecture (China)
- Design Team: Lei Ronghua, Xiong Aijie, Hou Shaokai, Zhuang Shaokai, Zhang Zhirui, Liu Jiarui, Zhan Di, Zheng Yu
- Structural Design: Juan Kou Structure, Tao Xinwei
- Lighting Consultant: Liben Design, Zhang Xu
- Photography: F.O.G. Architecture (Lei Ronghua, Xiong Aijie)
The owners of the Cycle & Cycle mobile coffee shop that has appeared in multiple urban centers throughout China wanted to explore the relationship between food and land.
The project architect, F.O.G. Architecture (see previous work here) told DCN that the goal perfectly aligned with the firm’s design philosophy, which is to use architecture as a medium to connect people and the land.
The overall form of the cafe was inspired by rural structures, referencing straw barn-like sheds used for resting that are typical in the region’s countryside. The wooden structure features shading board on the front and stacks of grain sacks as the facade. A rainproof canopy protects the shelter.
In a project description shared with DCN, F.O.G. said the grain sacks were chosen to combine the familiar form of bricks with the tactile sacks.
“Small openings are intentionally left in between the sacks, allowing the internal movement such as coffee making and bread packaging to be seen from outside, while inviting natural lighting into the building,” the firm said. “A semi-private space can also be created by raising the shading board and releasing the curtains.”
Mobility is made possible through the building’s prefabricated modular structure. The exact placement of the grain sacks, the length of the shade curtain and other elements are adjustable on site, allowing for impromptu changes based on feedback or daily changes.
“During construction, we did not put fences up, allowing passers-by to fully engage with the creation of the structure,” said F.O.G. “To encourage people to interact with the structure, the bottom of structure forms a low seating area inspired by the low bench used for farmers who work close to the ground, while the grain sack facade is used as back cushion, with [the] draped down curtain, offering a sense of privacy.”
The firm said it has documented the cafe’s reception at different pop-up locations throughout China. “We are able to witness how it’s been used, which sometimes is not what we intended as architects but interesting for us to explore and adapt when moving on to the next location,” said F.O.G.



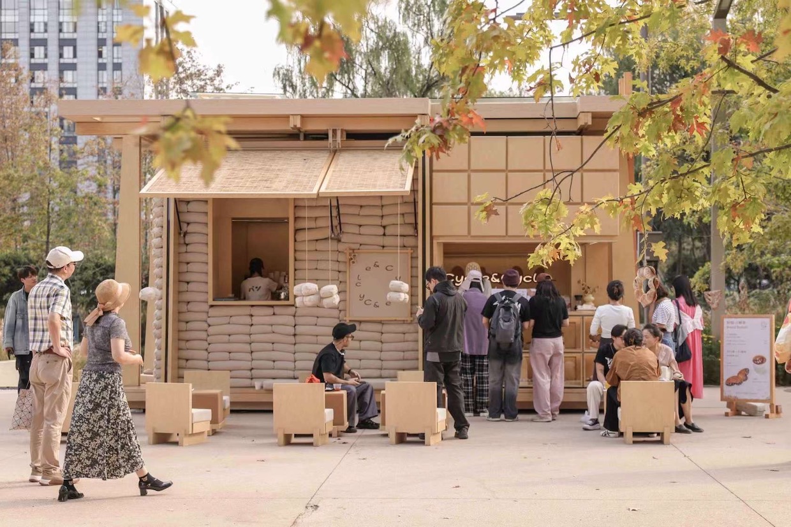
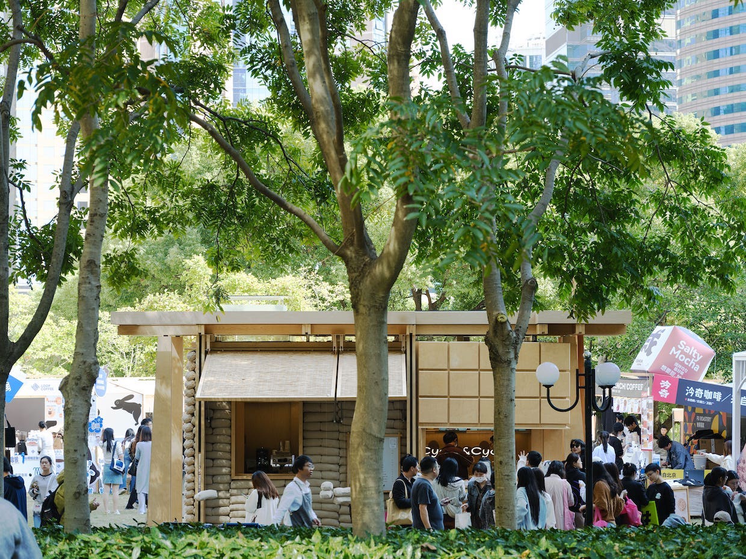
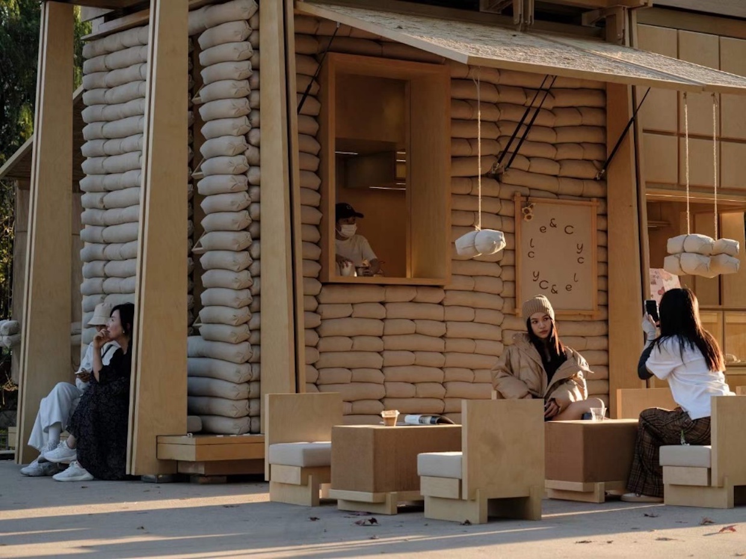
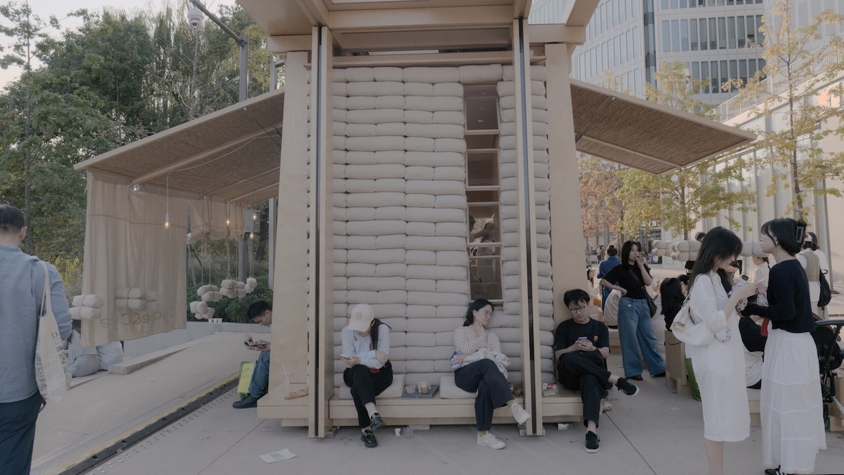
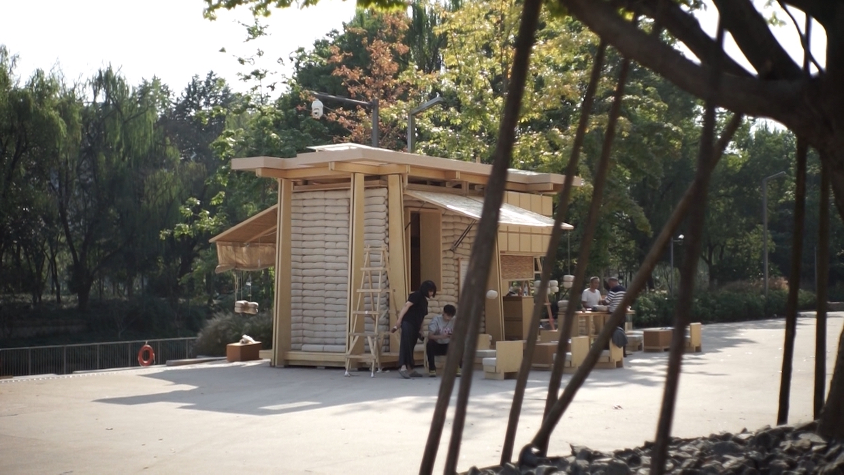
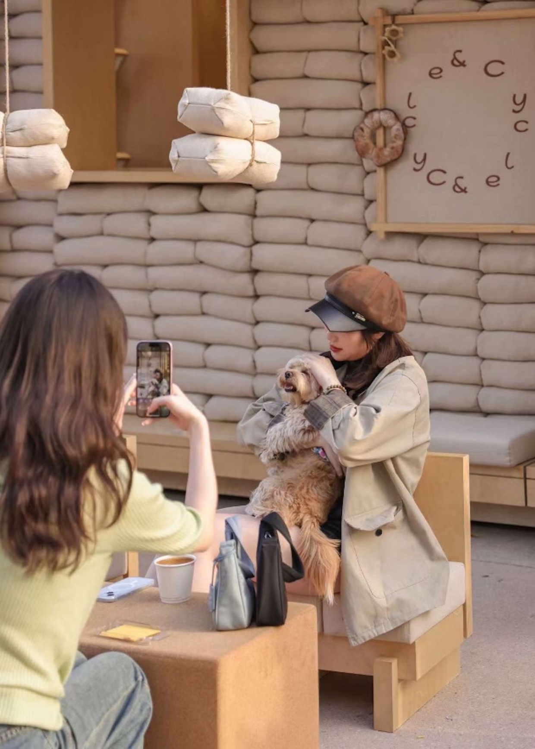
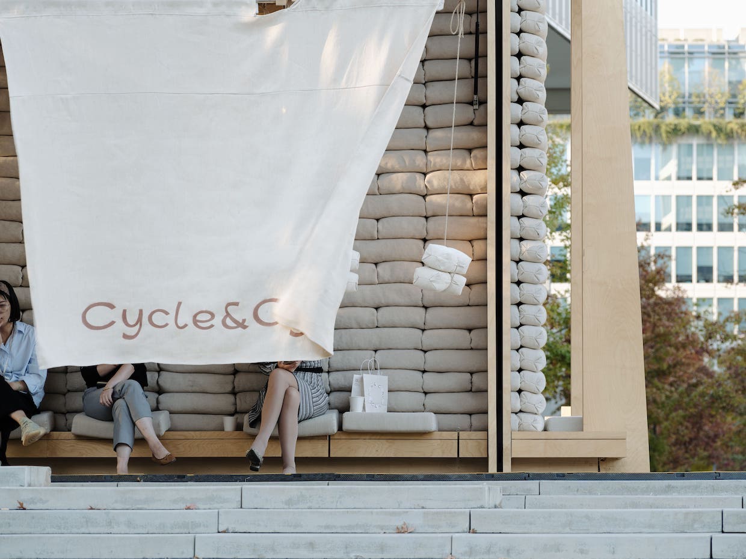
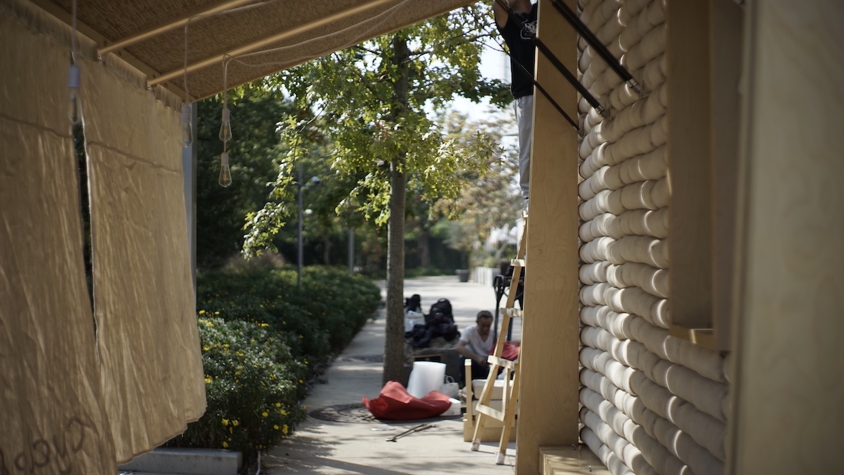
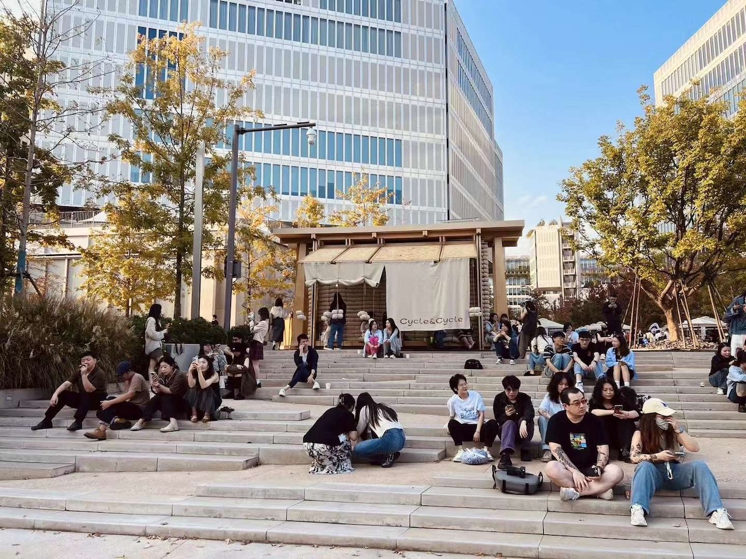



Comment