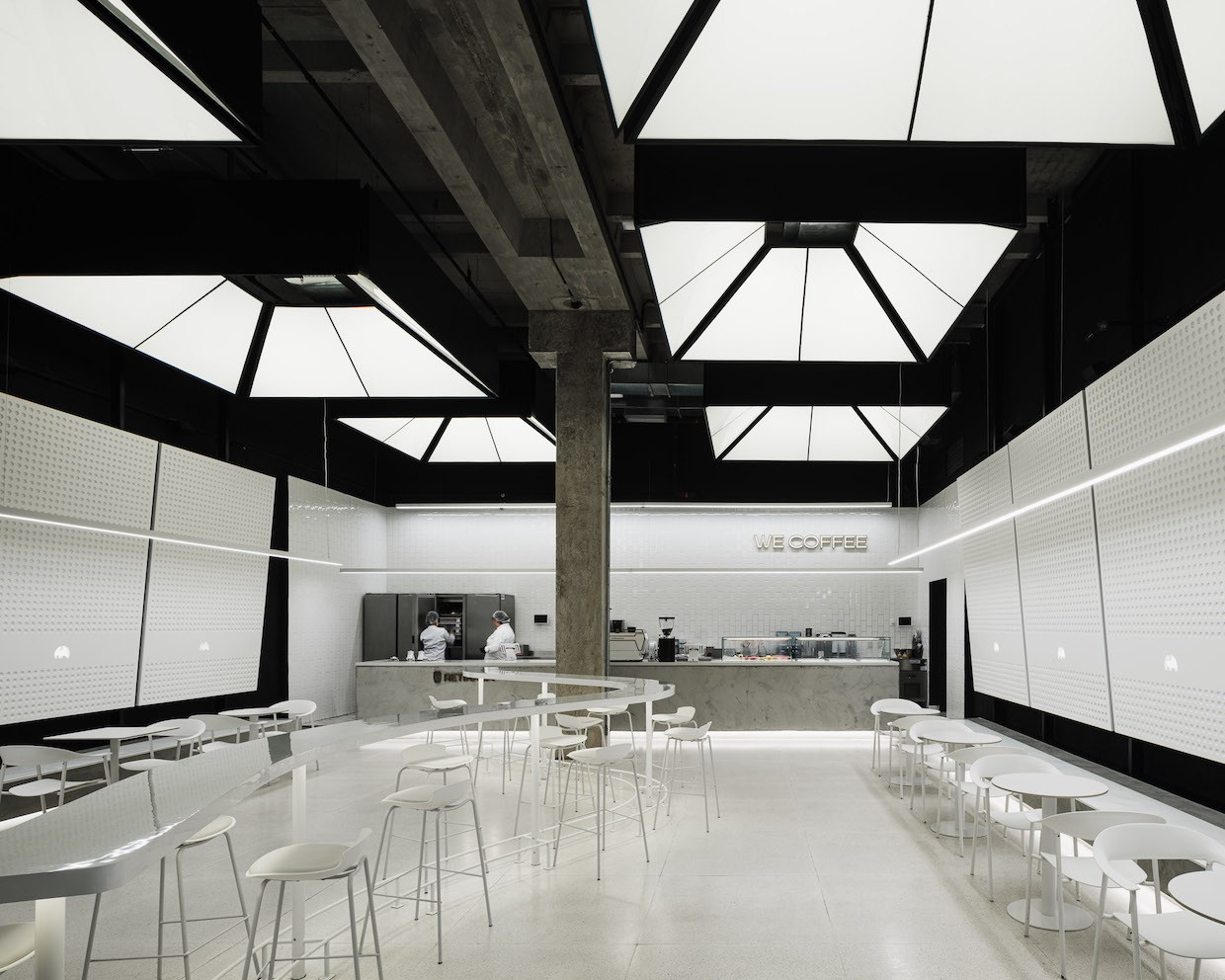
Welcome to Design Details, an ongoing editorial feature in Daily Coffee News focused on individual examples of coffee shop architecture, interior design, packaging design or branding. If you are a coffee shop owner, designer or architect and would like to submit your project for consideration, reach our editors here.
Design Details: We Coffee
- Project: We Coffee Analia Franco (We Coffee home)
- Location: São Paolo, Brazil
- Size (interior): 165 square meters (1,776 square feet)
- Opened: 2023
- Design firm: JPG.ARQ (Brazil)
- Photographs:
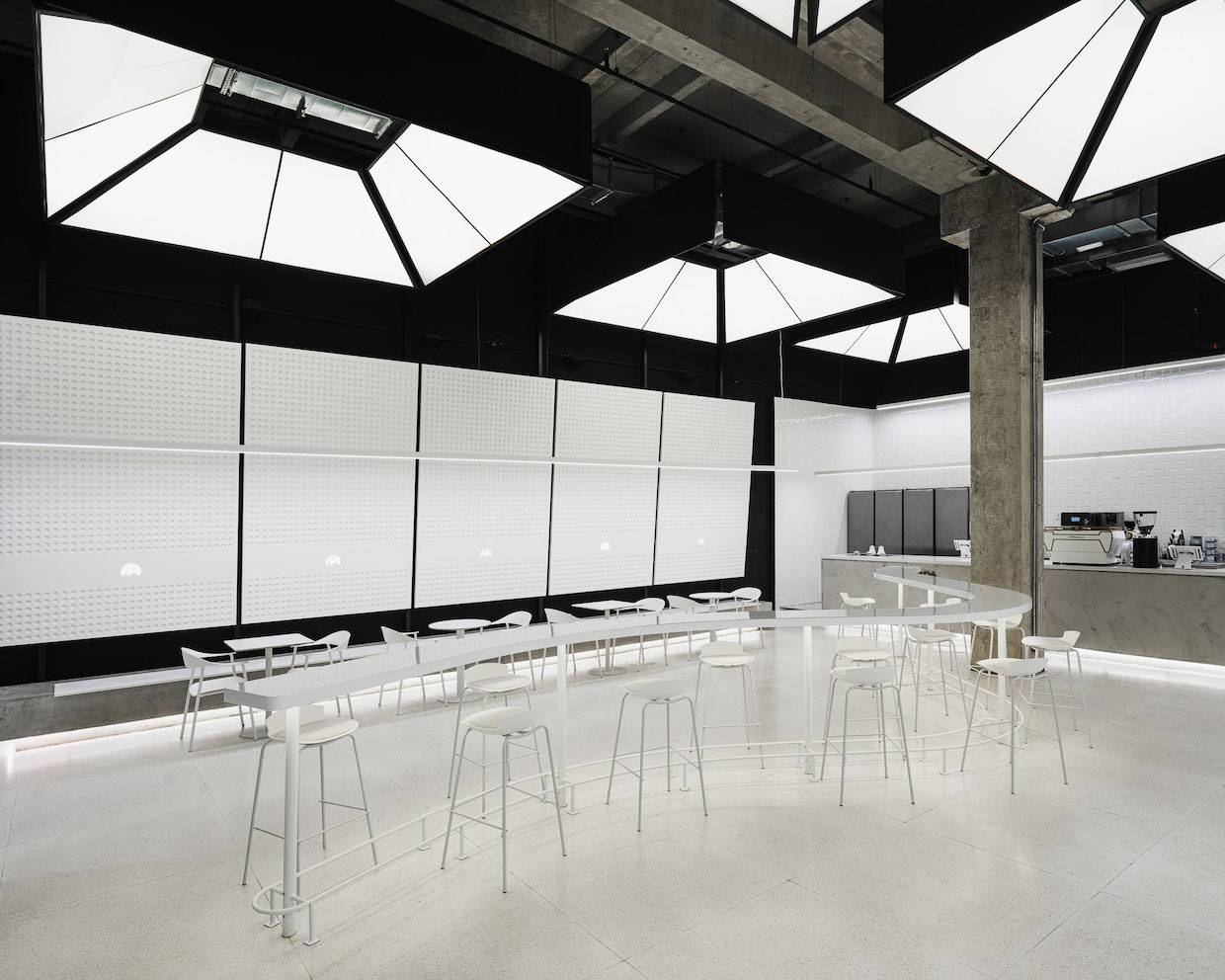
Located in a shopping center in the eastern part of São Paulo, the Analia Franco location of We Coffee is organized around a tall, winding table that extends towards the service counter at the back of the store.
Side benches under inclined panels are integrated with tables and chairs, completing the layout for visitors. The storage area occupies a side annex that is conveniently located next to the preparation area.
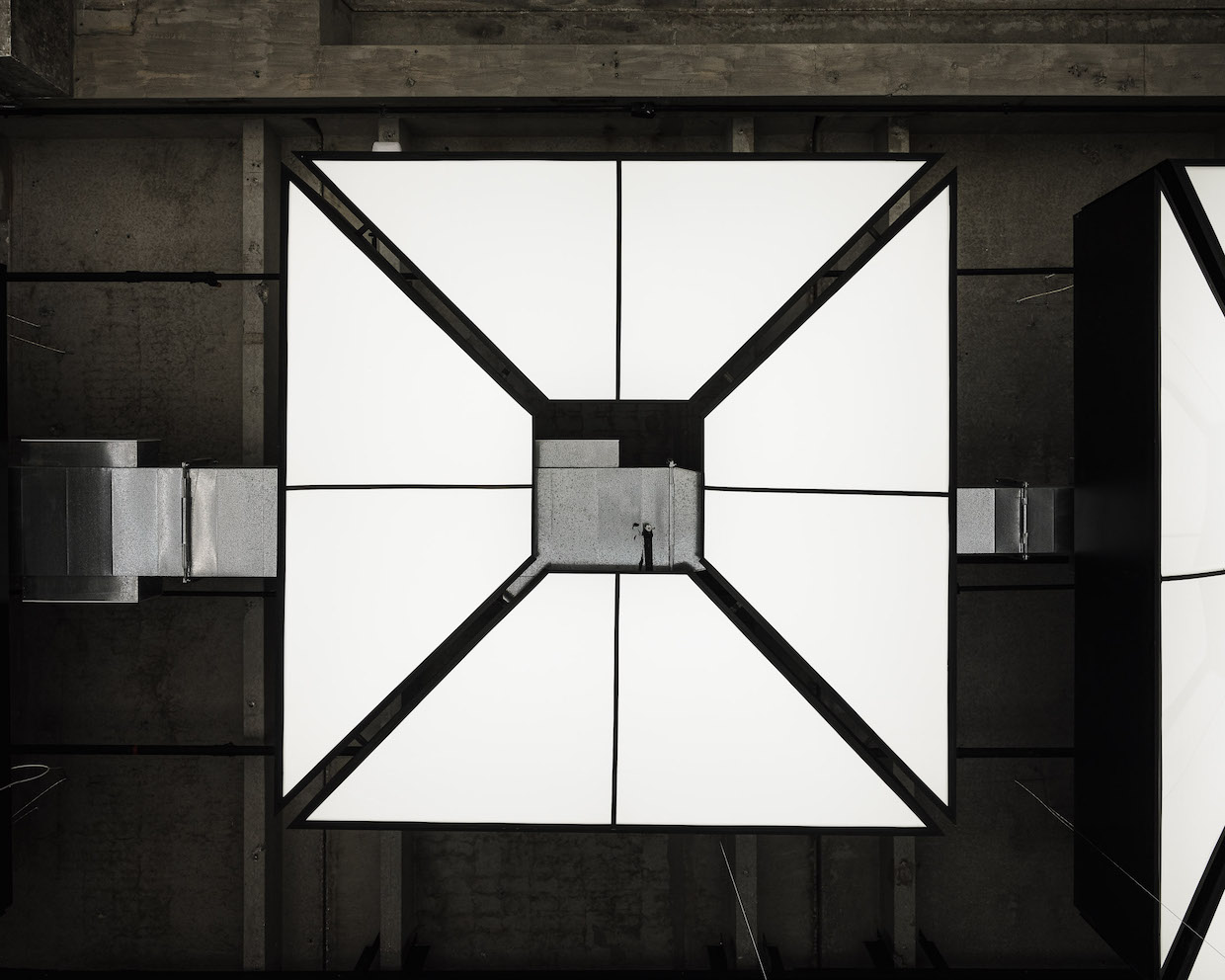
JPG.ARQ, the São Paolo-based firm that led the design, said preliminary visits to the space showed the precast reinforced concrete structure supporting the building, formed by square cross-section pillars and Pi slabs with longitudinal ribs in a double-T shape. Existing walls made of concrete blocks fill the 19-foot ceiling height.
“The concrete blocks were simply painted black, while the concrete surfaces were revitalized and left exposed, enhancing the texture and geometry of the precast structure,” JPG.ARQ said in a project description shared with Daily Coffee News. “This dark background creates the contrast that highlights the large inverted pyramid-shaped light fixtures and the white side panels, designed with the same modulation as the precast slabs.”
In addition to enhancing the existing structure, the design solution also was meant to preserve the We Coffee brand identity, which leans heavily on the use of white inside coffee shops.
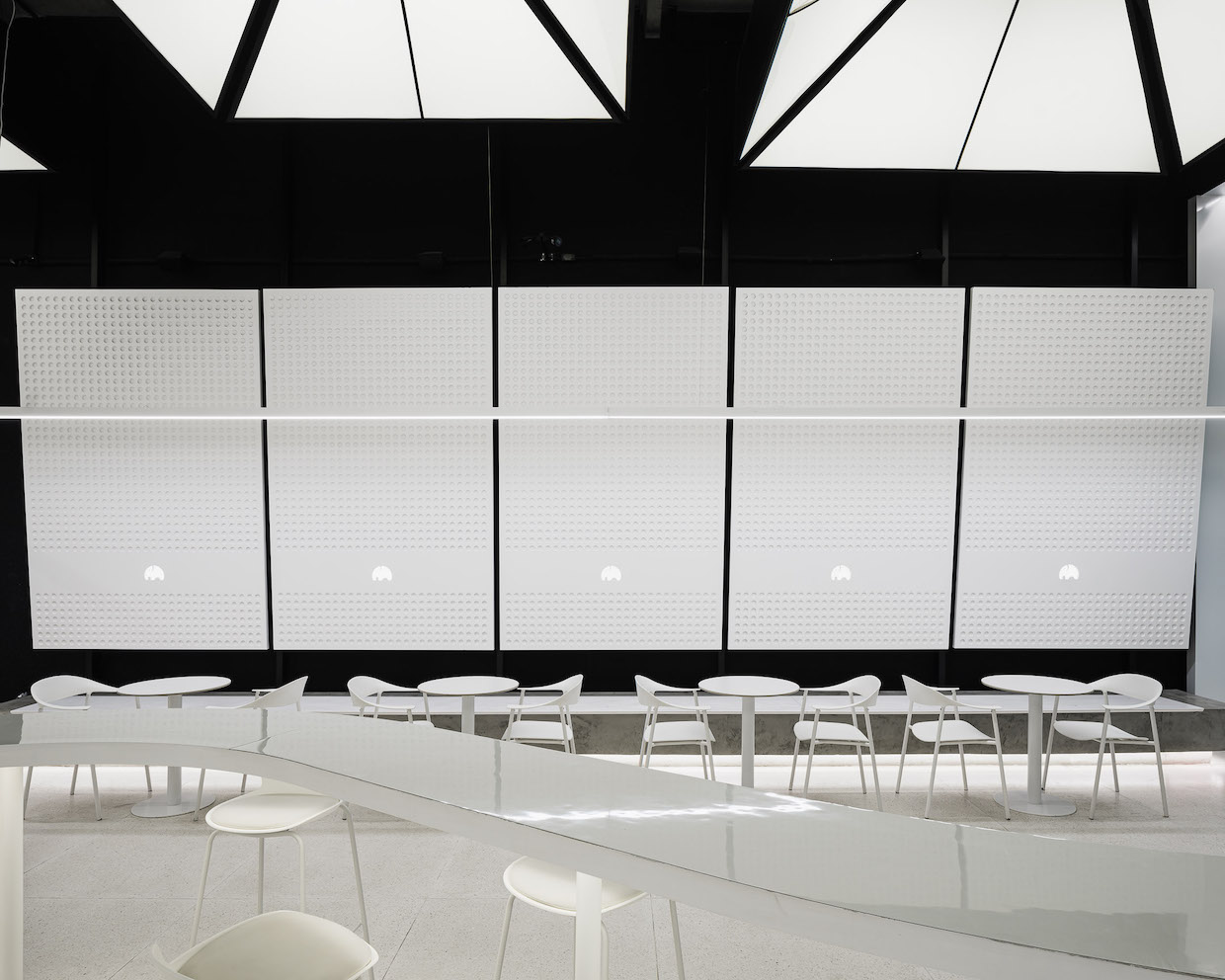
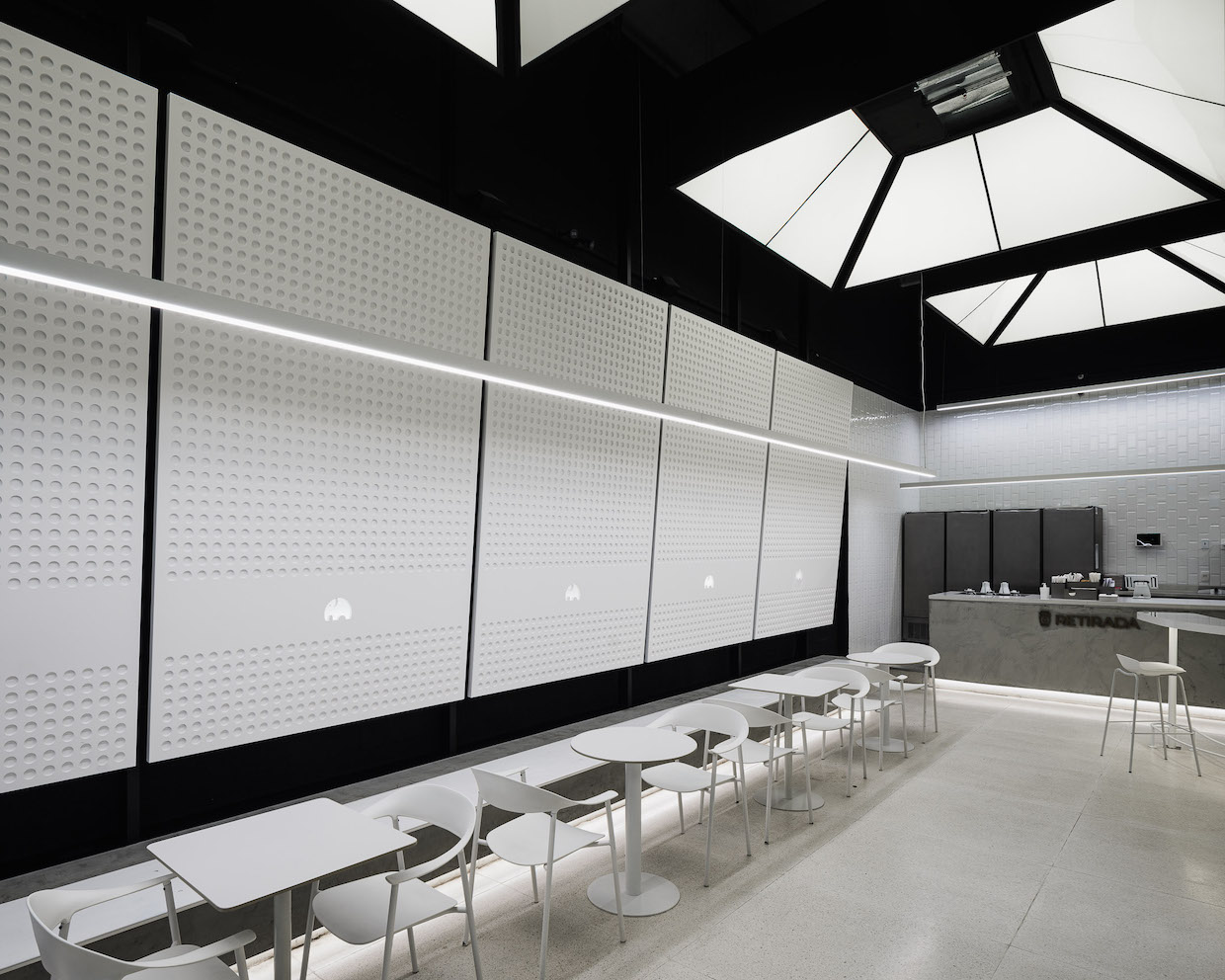
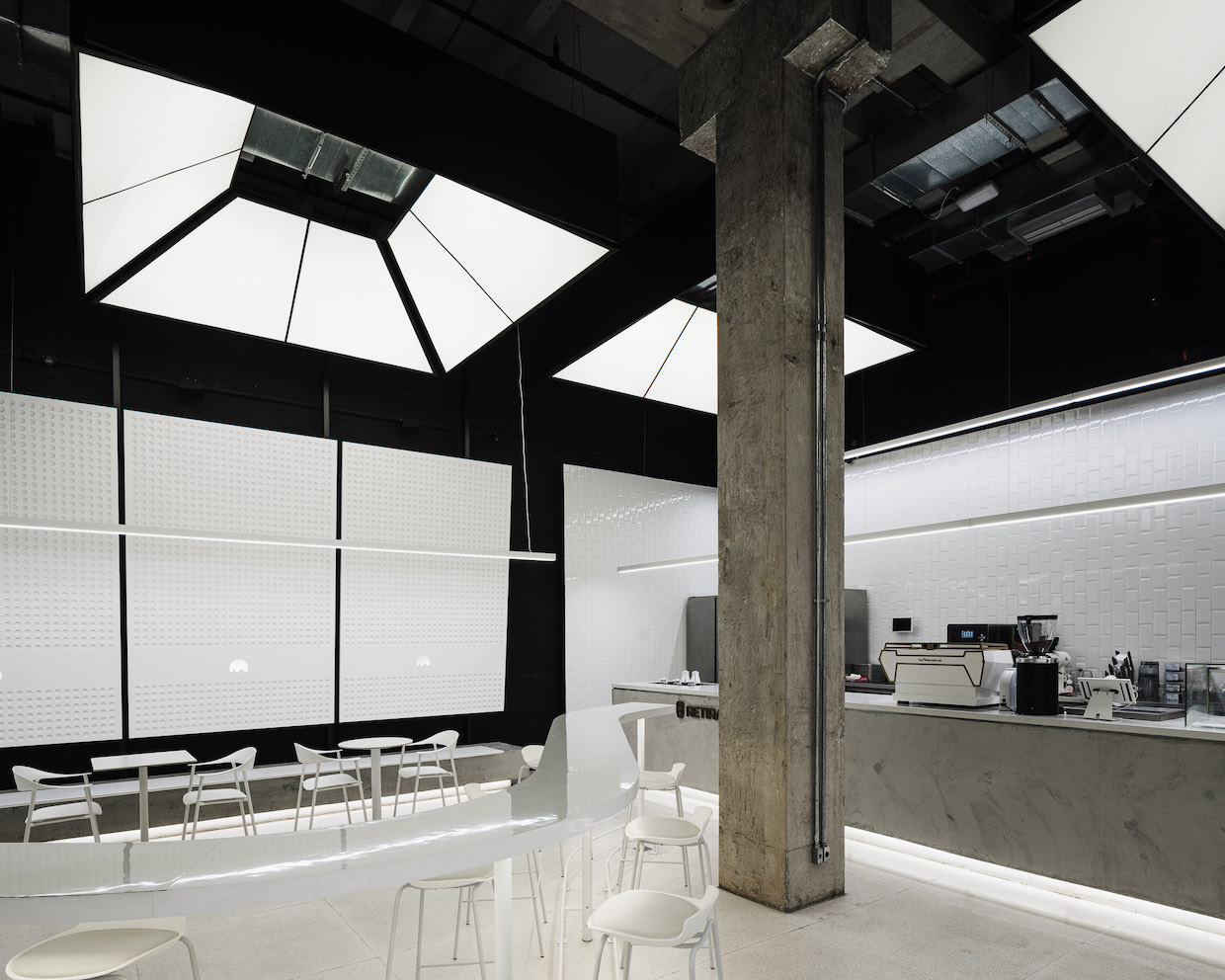






Comment