Elk Espresso
- Website: www.elkespresso.net
- Location: Broadbeach, Queensland, Australia (map link)
- Date Open: 2018
- Lead Designer: Archie Bolden (Atlanta & Brisbane, Australia)
- Associated Firm, Design: Elk Espresso
- Submitted by: Archie Bolden
Project Description
(Note: DCN Design Showcase project descriptions were written by Showcase applicants. They have been edited for space, clarity and style.)
Situated for many years on a side street a few steps back from the beach, the original Elk Espresso was grungy, charming and a favorite cafe both locally and on social media. When the landlord decided to demolish the building to make way for a new apartment complex, Elk Espresso was forced to move to a new location and subsequently reached out to Archie Bolden to assist with the design of the new space in the Oasis Shopping Centre — a short way down the road but now directly opposite the beach.
It was paramount that their second cafe iteration was designed to encompass a refreshed nod to new beginnings, whilst also paying homage to their rustic origins. The main challenge with this relocation was the need to replicate the grungy charm of the original space within a new white tenancy that was stark and void of any personality. Elk’s owner Andrew Whiting, who was intimately involved throughout the duration of the new build, also requested a slight refresh of the aesthetic — it needed to be old, but new, and authentically recognizable as the existing Elk vibe. Therefore, all design decisions and materials were selected with this requirement in mind, with extensive finish experimentation conducted during the fit-out to find solutions that were genuinely distressed while still meeting building codes, and health and safety requirements.
Additional design challenges were required to address the extensive opening at the front of the space and subsequent circulation conflicts of staff and customers. The desire to orient the interior towards the exterior was preferred to create greater connections with passersby, however multiple revisions of the floor plan revealed a greater need for staff to access all internal customers efficiently and effectively to ensure the tables were turned over at a faster rate, appeasing the usual long wait list.
Additionally, the landlord expressed a continued desire for a refined aesthetic that was new and fresh, so a balance between the landlord’s request and Andrew’s preference for distressing and honoring the existing was a continual conversation.
Brass planter boxes allowed leafy greenery to cascade down the expansive walls, with a fully exposed ceiling sprayed in emerald green, mimicking a canopy overhead. A pairing of brass details and unexpected pops of pastel green polishes the entire concept.
Combined, the balance between the familiar and the reimagined allows authenticity to sing and ensures the interior space breathes and responds to the exterior elements in line with the seasonal menu updates. Local artisans were engaged to recreate the distressed wall finish, with many layers applied and partially removed to create the desired “aged” effect.
As an experienced hospitality operator, Andrew was well versed on the practical requirements of the space and was able to clearly define the layout and flow of the coffee bar and kitchen design. AB and Andrew worked as a team with both parties bringing differing strengths to the project, which resulted in a design that is beautiful visually while functional practically.
Launched in 2019, the Daily Coffee News Design Showcase strives to shine a light on the vanguard of coffee facility design, celebrating coffee spaces that are visually impressive, socially inclusive and environmentally sustainable.



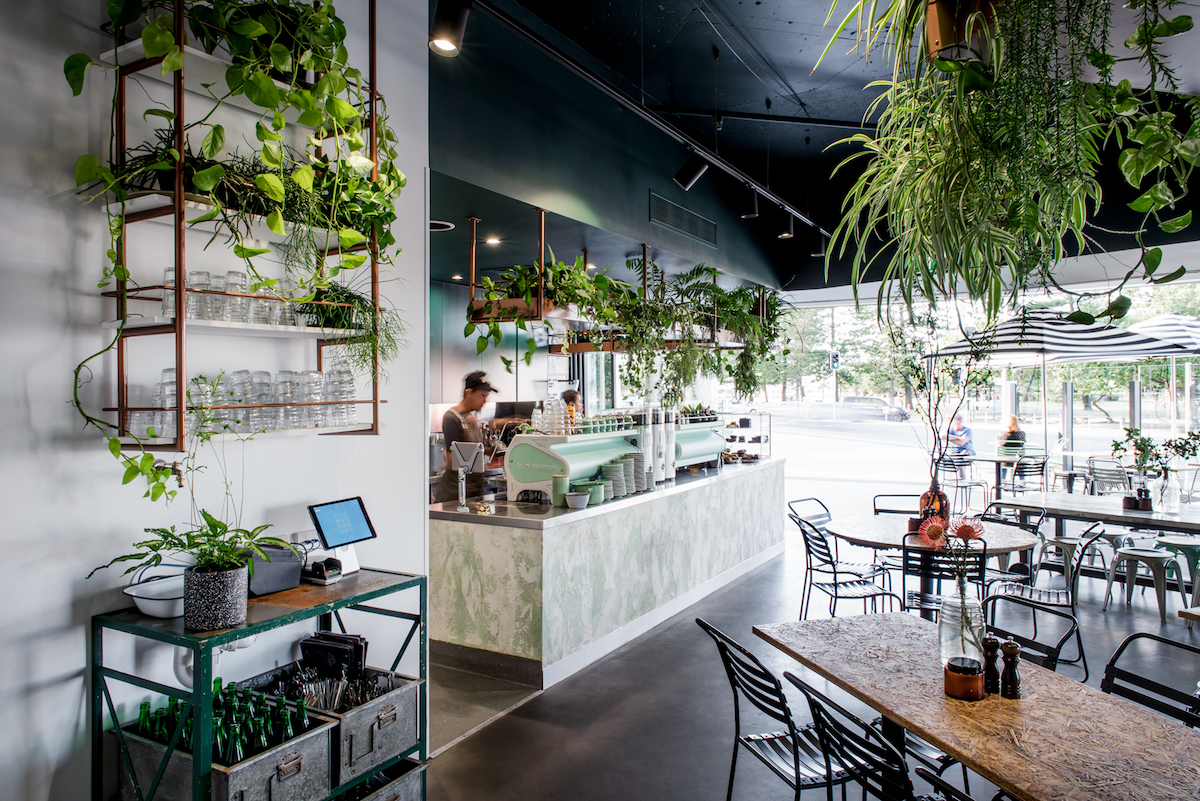
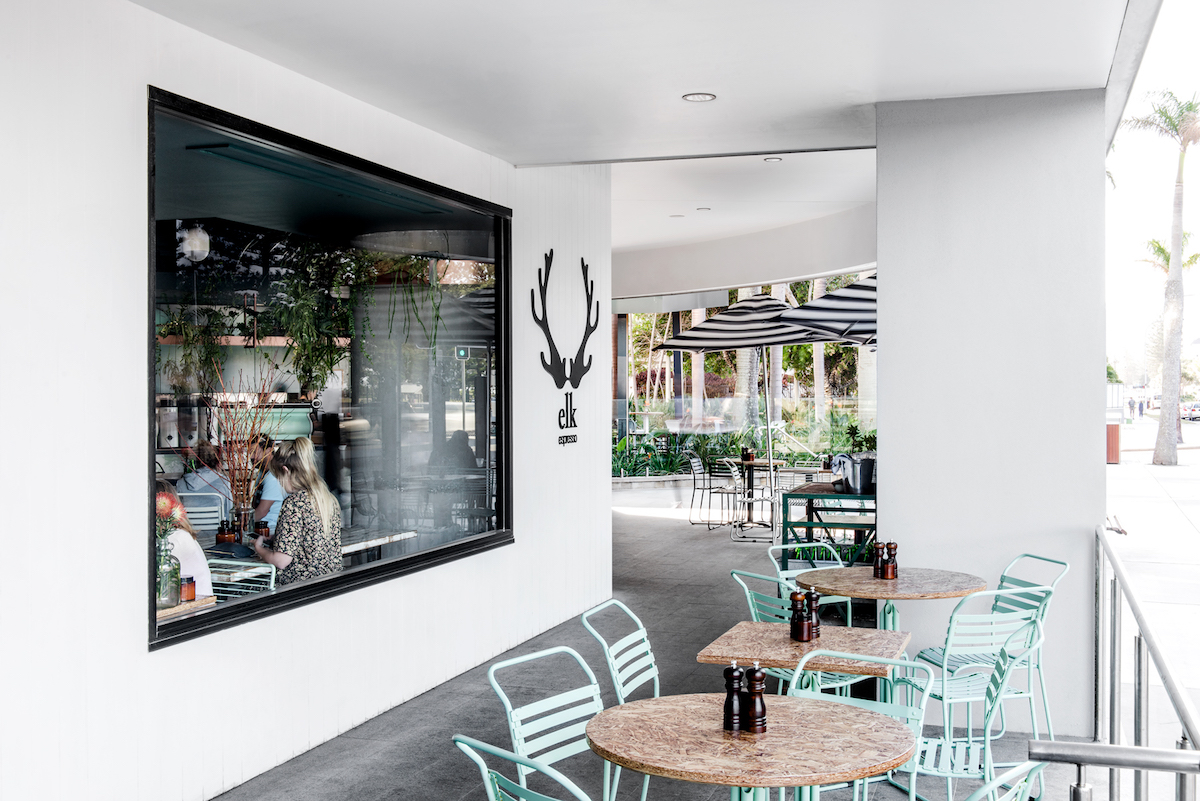
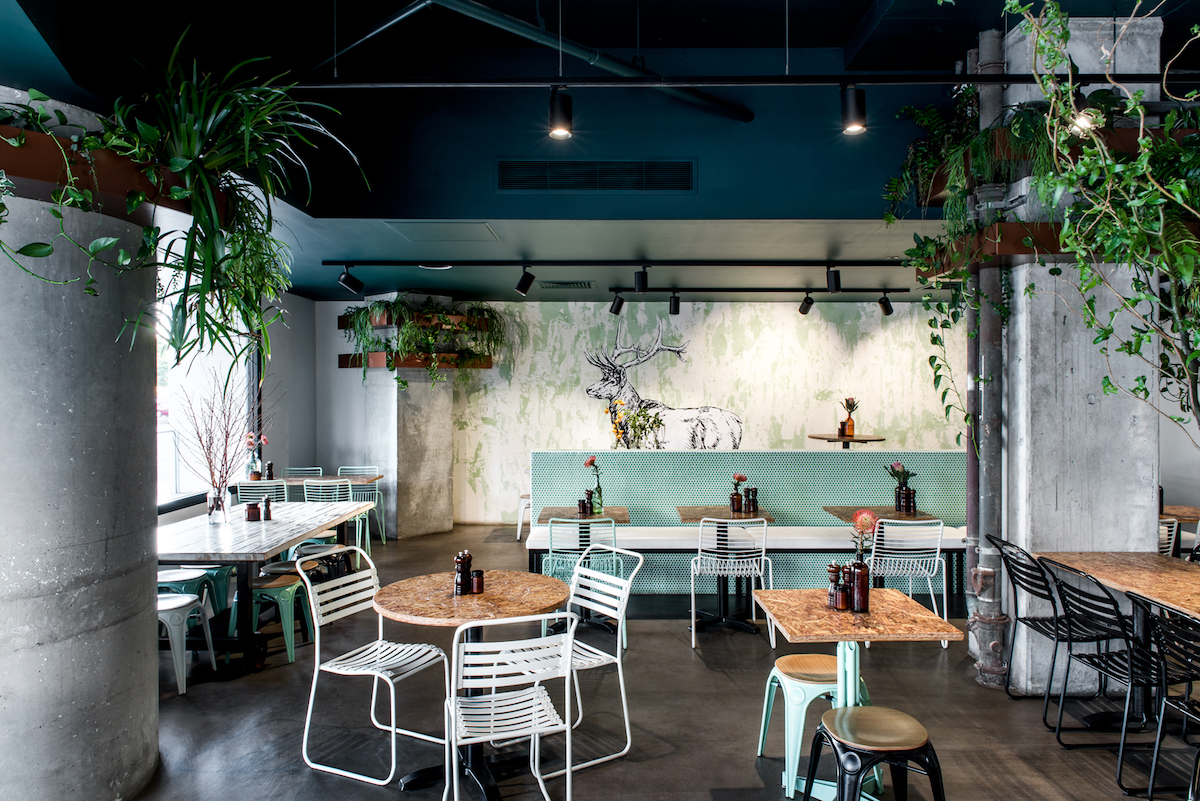
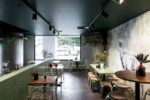
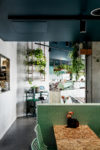
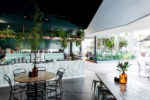
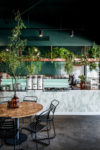
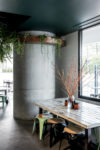
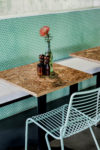
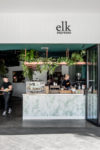



Comment