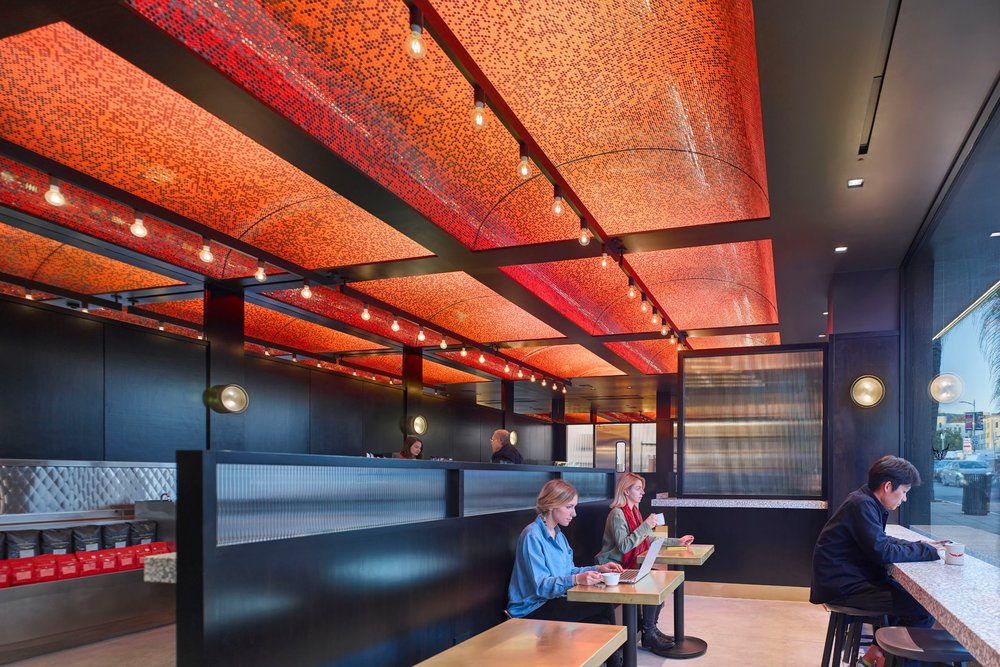
Intelligentsia Coffeebar in Hollywood. Photo by Benny Chan/fotoworks, courtesy of Intelligentsia Coffee.
Intelligentsia Coffee, Hollywood Coffeebar
- Website: www.intelligentsiacoffee.com
- Location: Los Angeles (map link)
- Date Open: February, 2019
- Lead Architect: Standard Architecture (Los Angeles)
- Submitted by: The Door
Project Description
(Note: DCN Design Showcase project descriptions were written by Showcase applicants. They have been edited for space, clarity and style.)
Intelligentsia collaborated with Standard Architecture to create a coffeebar inspired by the unique history of the iconic Hollywood intersection at which it sits. The space formerly served as the estate of Paul De Longpre, an artist famous for his gorgeous paintings of flowers on neutral backgrounds.
Standard and Intelligentsia discussed how to integrate this history into the space, with reference to “old Hollywood” and more specifically to De Longpre’s gardens. After looking through old postcards and images of the fields of flowers on the property, the team chose to use colored mosaic tiles as abstract poppy fields on the ceiling. De Longpre’s paintings inspired stenciled wall paintings in the entry space to bring his spirit to life within the coffeebar.
The interior ceiling presented an interesting challenge. The building’s roof is supported by a grid of steel beams that the team had to work around. The ceiling structure was fairly high between the beams, so Standard wanted to capture this height. They developed a grid of arched vaults between the beams, and used colored random mosaic tiles to clad the vaults. Mirrors are used to further increase the volume of the space — the tiled vaults seem to extend beyond the walls. They developed custom bronze light fixtures with a company in Seattle to simultaneously up-light the vaults and illuminate the space below.
While the location is rich in texture, the organization is very simple. The space is entered through an outdoor patio lined with terrazzo benches with integral flower beds. The flower motif wall graphic covers the west wall of the patio, and custom recessed lighting adorns the ceiling. Inside the coffee shop, the interior walls are paneled in dark stained wood accented by quilted stainless steel and fluted mirrors. The coffee bar is a 30-foot long island block clad in terrazzo, and the seating is arranged like a subway car parallel to the bar. To incorporate green design principles, high efficiency HVAC was installed to replace the aging equipment, all lighting is LED and controlled to dim during daylight hours.
In creating the space, Standard removed the existing storefront walls in the corner bays of the building and moved the wall back to create a planted outdoor room off the sidewalk to serve as a community hang-out for the locals in the neighborhood. This patio space is a nod to the De Longpre gardens that formerly occupied the site.
In an attempt to improve workflow during prime hours, the long, linear space behind the counter traces the length of the space, with distinct areas for greeting customers and preparing food and drinks. The bar views out to the expansive Cahuenga Blvd., causing the spacious back of house to be well lit.
- Photo by Benny Chan/fotoworks, courtesy of Intelligentsia Coffee.
- Photo by Benny Chan/fotoworks, courtesy of Intelligentsia Coffee.
- Photo by Benny Chan/fotoworks, courtesy of Intelligentsia Coffee.
Launched in 2019, the Daily Coffee News Design Showcase strives to shine a light on the vanguard of coffee facility design, celebrating coffee spaces that are visually impressive, socially inclusive and environmentally sustainable.



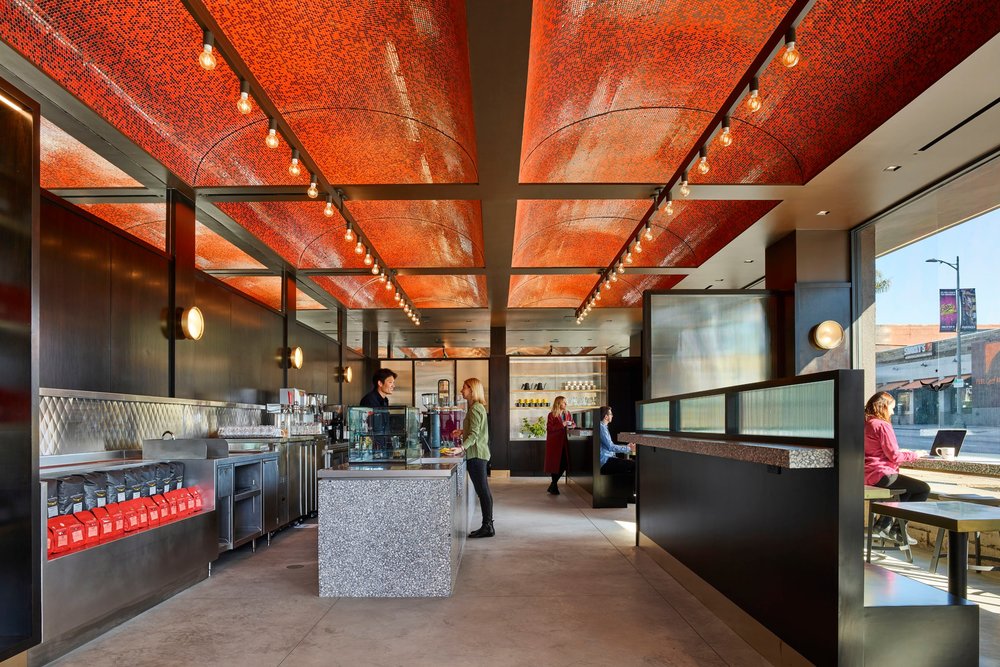
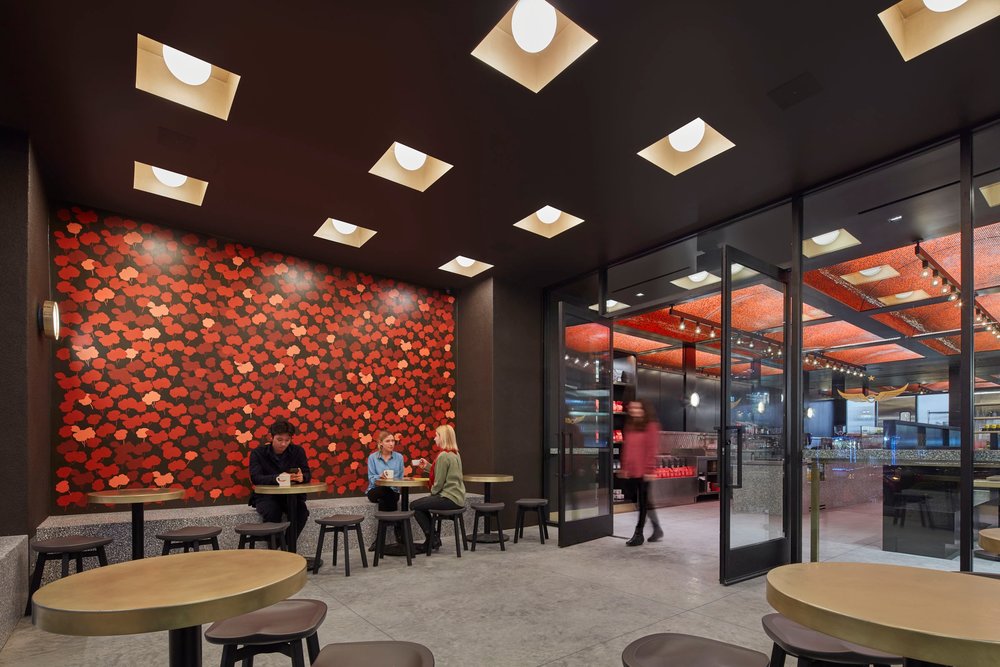
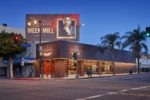
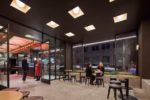
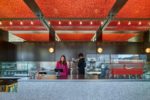



Comment