Welcome to Design Details, an ongoing editorial feature in Daily Coffee News focused on individual examples of coffee shop architecture, interior design, packaging design or branding. If you are a coffee shop owner, designer or architect and would like to submit your project for consideration, reach our editors here.
Design Details: Madcoffee at Madarq Studio
- Project: Madcoffee at Madarq Studio
- Location: Plaza Áuriga, San Pedro Garza García, N.L., Mexico (Google Maps)
- Size (interior): 130 square meters (1,400 square feet)
- Opened: 2022
- Architects: Madarq Studio (Monterrey, Mexico)
- Photographs: Inu Lee
Brilliantly combining two business functions in a unified building is the Plaza Áuriga location of Monterrey, Mexico-based specialty coffee purveyor Madcoffee.
Dubbed “The Creative Room” by Monterrey-based design firm Madarq Studio — which led the design of the coffee shop within its own offices — the concept was inspired both by specialty coffee culture and design culture.
“Since we believe that the design offices of the future should be more connected with their local community and not in a hidden and private place, the biggest challenge we faced, was solving the question of how to make the design studio more open and friendly to the public,” the firm said in a statement shared with DCN. “To solve this, we created a mix between a specialty coffee shop and a design studio. Unlike a conventional design studio, the combination of the two programs makes it possible to create a more open environment where the visitor can enjoy the different functions in a more casual way while enjoying a cup of coffee.”
The design took advantage of existing architectural elements — including three concrete columns and a reticulated slab — while featuring crisp white architectural forms, yellowish-brown wood recalling the crema of espresso, locally sourced grey stones and natural light throughout.
“The trajectory begins from the main facade, where you are greeted by the coffee bar with limited views of the interior,” the firm stated. “Continuing with the path, the different programs are discovered in sequence, and the change in volumes and heights between programs provokes curiosity and at the same time emotion to the visitors.”
The firm added that the space is designed to serve as a kind of living showroom, where guests can view the skills of the studio and new design trends, which in turn can create more spaces that “gradually enrich the local community.



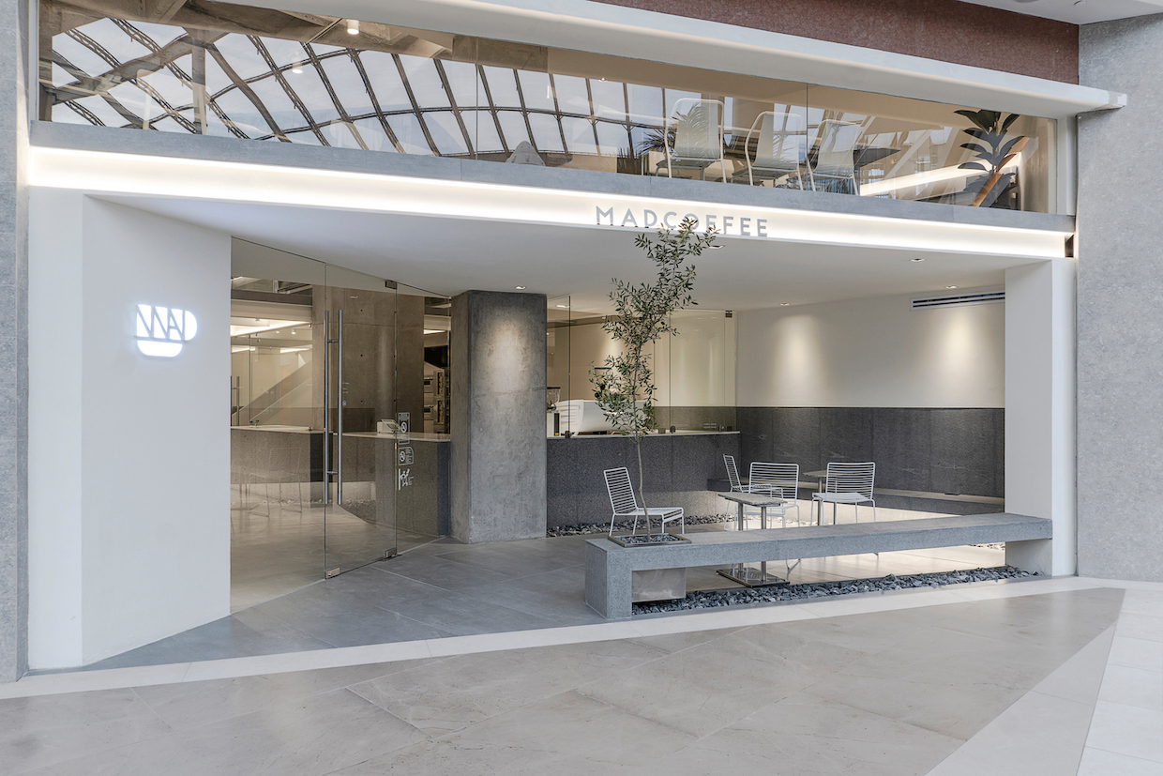
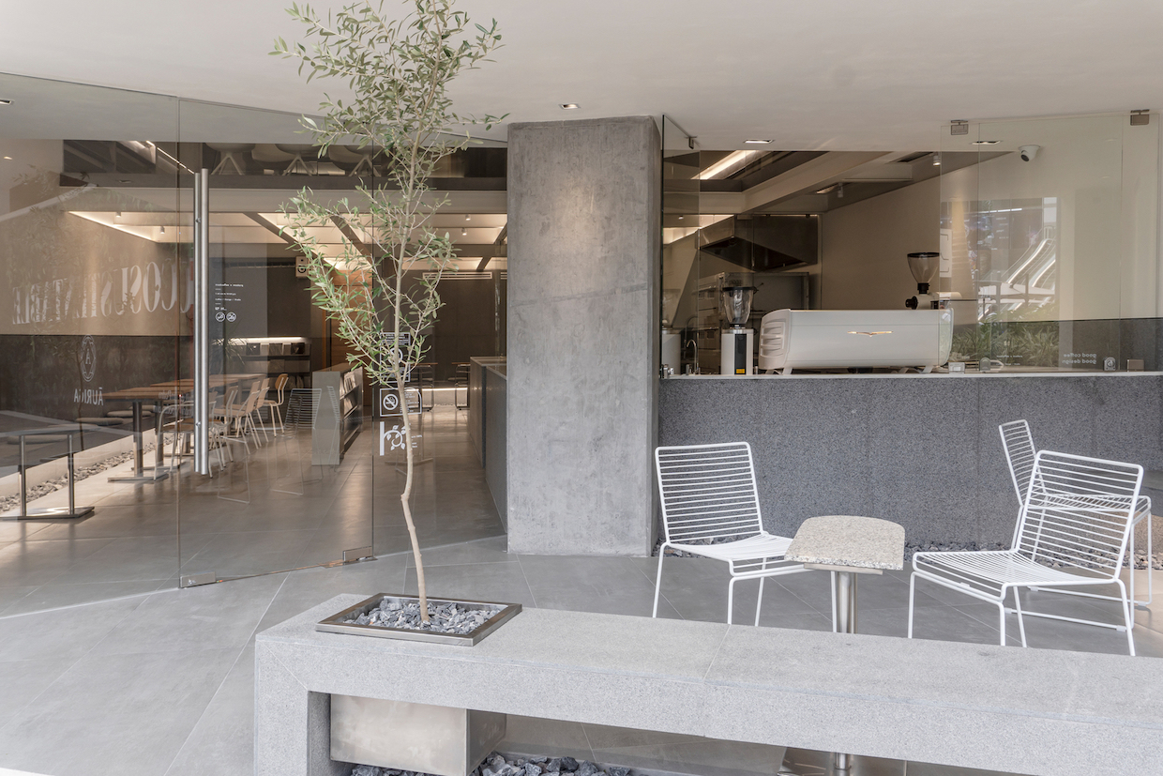
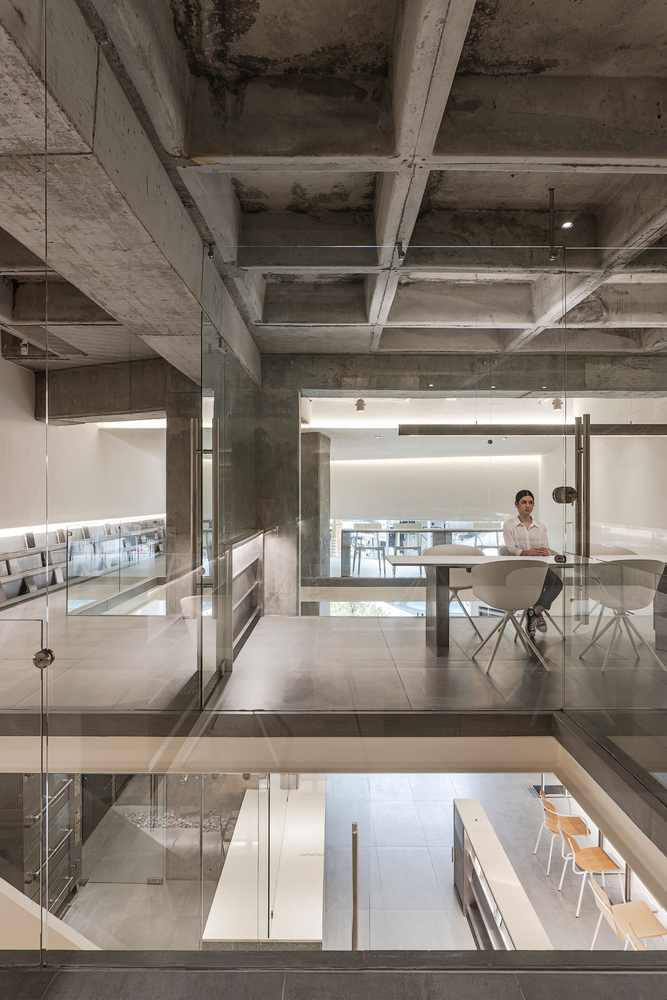
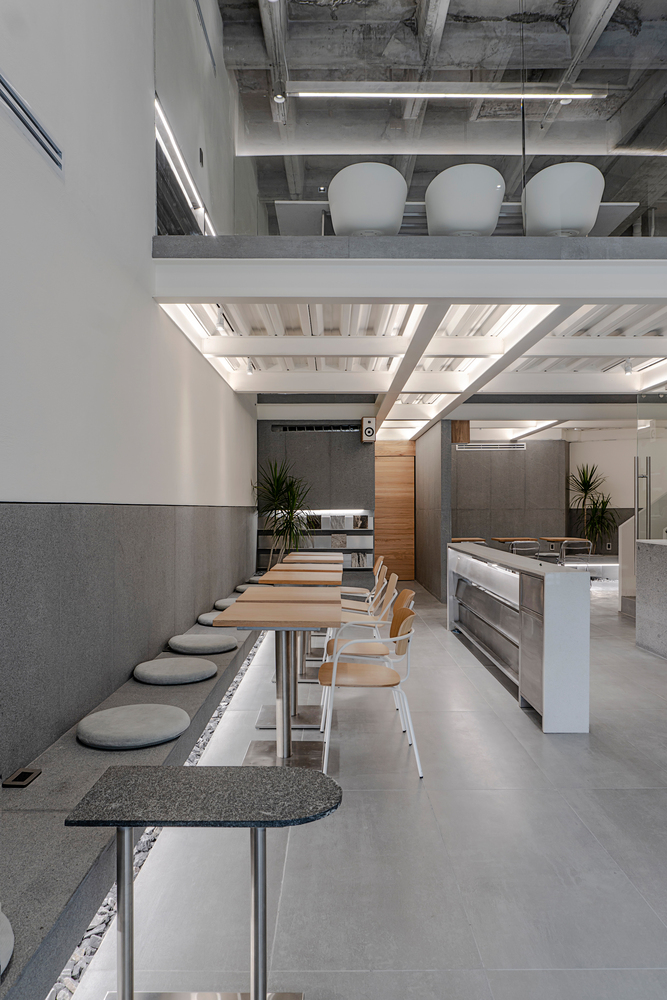
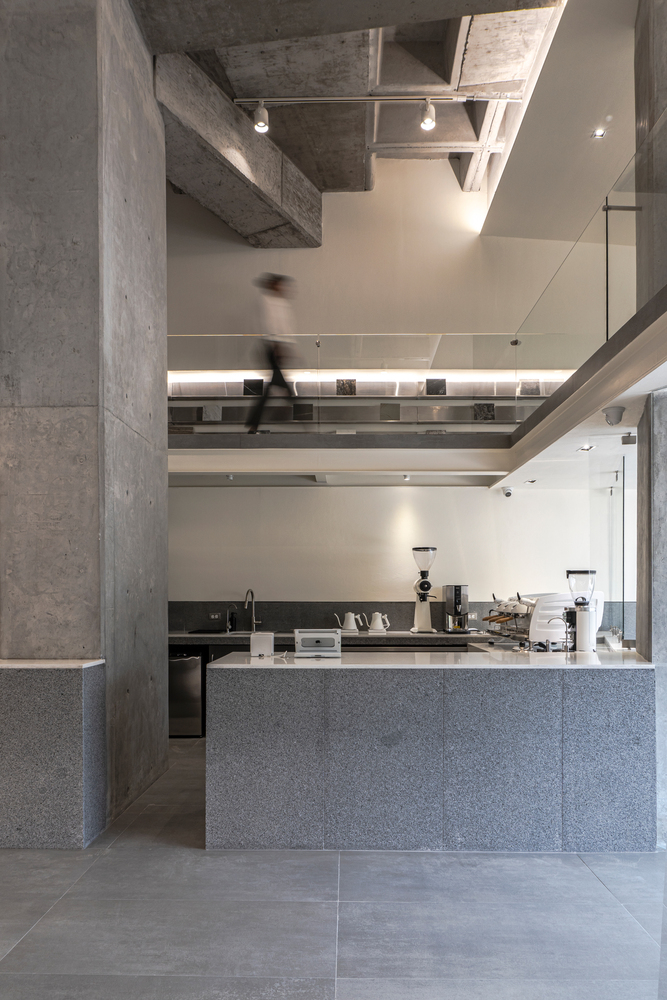



Comment