Welcome to Design Details, an ongoing editorial feature in Daily Coffee News focused on individual examples of coffee shop architecture, interior design, packaging design or branding. If you are a coffee shop owner, designer or architect and would like to submit your project for consideration, reach our editors here.
Design Details: Klim Coffee Roasting Co.
- Project: Klim Coffee Roasting Co.
- Location: Mount Waverley, Victoria, Australia
- Size (built area): 171 square meters (1,841 square feet)
- Opened: 2024
- Design firm: SuiL
- Project team: Jingcong Liu; Songyun Sui
- Photographs: Peter Clarke Photography
In a new boutique business development in the bustling southeastern suburb of Mount Waverley, Victoria (Australia), is the flagship roastery cafe of Klim Coffee Roasting Co.
Designed by the firm SuiL, following the client’s vision of a distinctive cafe within a business hub that shares the entire coffee-making process, the shop features a distinct “grid” and “box” design language, reinforcing the concept of craftsmanship.
(See more of SuiL’s work in DCN here.)
“The grid design sets out the canvas for the new identity,” SuiL said in a project description shared with DCN. “The position of the grid references the existing window mullions and forms the structural backbone of the new interior. This framework, consisting of columns and beams, defines the internal space while maximizing the use and visual connection of the glazing frontages. Within this grid system, all the functions of the café are formed, including the cafe counter, retail display, communal tables, bar tables, and the roast room, known as ‘The Box.'”
With a Loring machine visible from all angles, “The Box” serves as the heart of the new space. Said SuiL, “From within the roast room, one can see all activities happening in the cafe inside and outside, fostering a strong sense of connection while creating the roastery and packaging.”
The cafe counter welcomes guests from the main entrance, while a bi-folding door seamlessly connects indoor and outdoor areas. Bar seating at the cafe counter provides opportunities for conversation and connection with baristas. A single-piece handmade communal table is strategically located between the roastery and the bar, offering community dining experiences that include views of the entire coffee-making process.
“The new design system employs wood and timber to create a warm, bright atmosphere, in stark contrast to the original cold concrete and aluminum feel,” SuiL said of the materials selection throughout the cafe. “Porcelain slabs and steel plates are seamlessly integrated into the system, acting as the cafe counter, table, and display shelves, while ensuring that the roast room remains the focal point.”



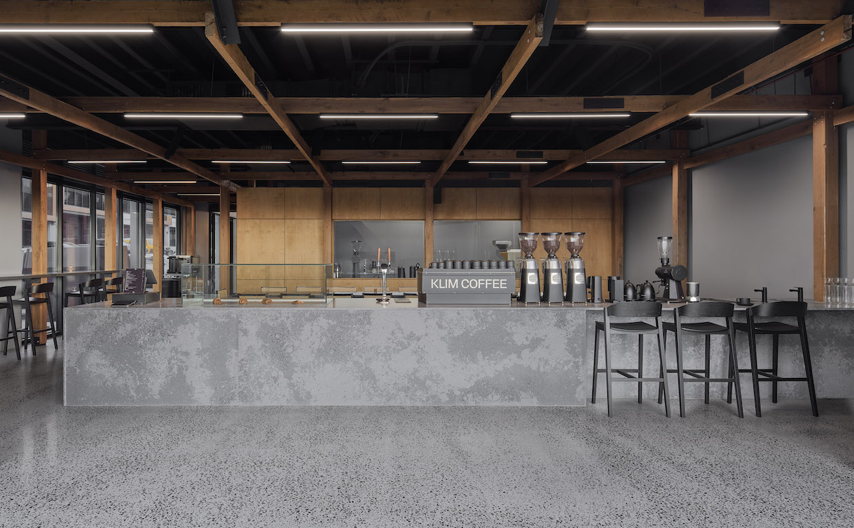
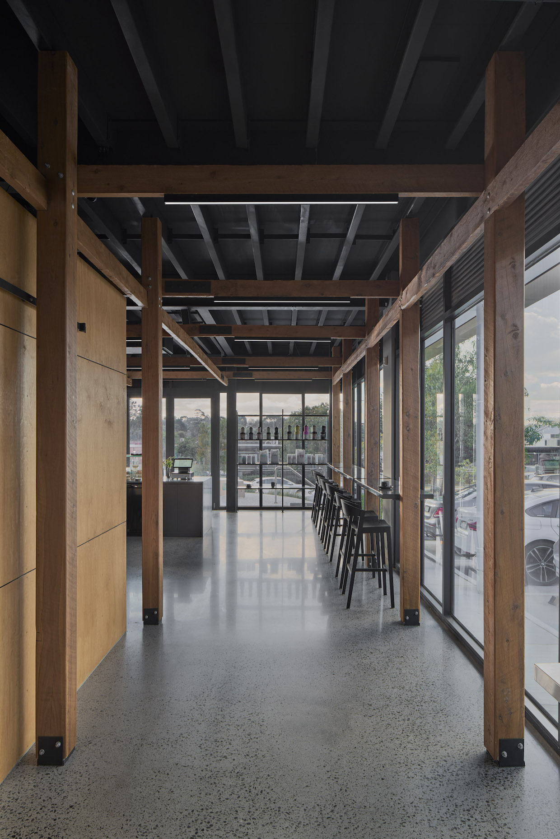
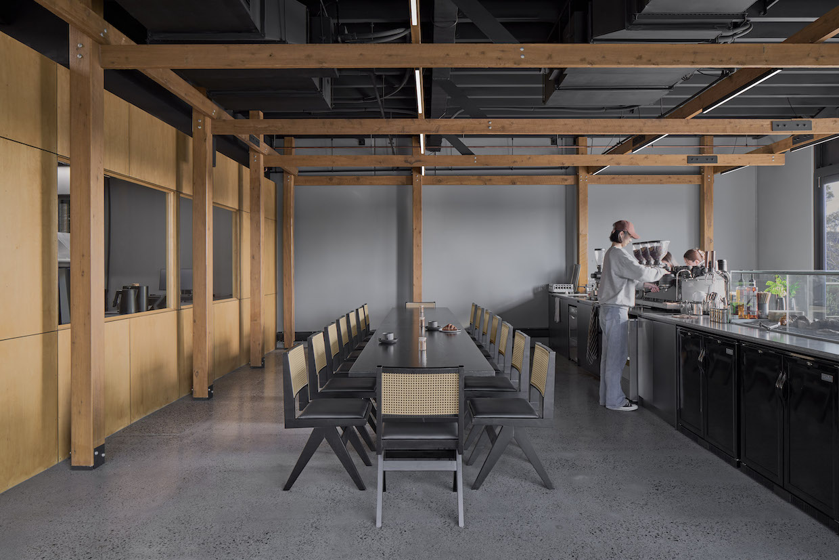
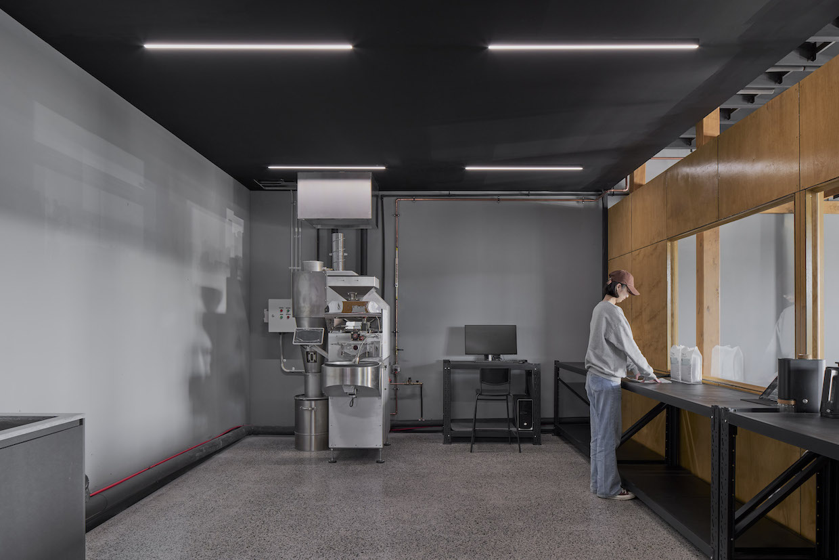
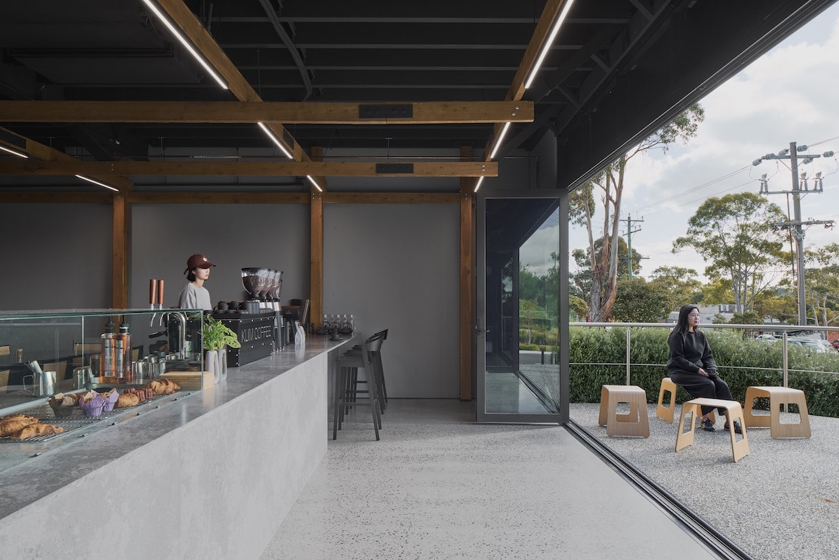
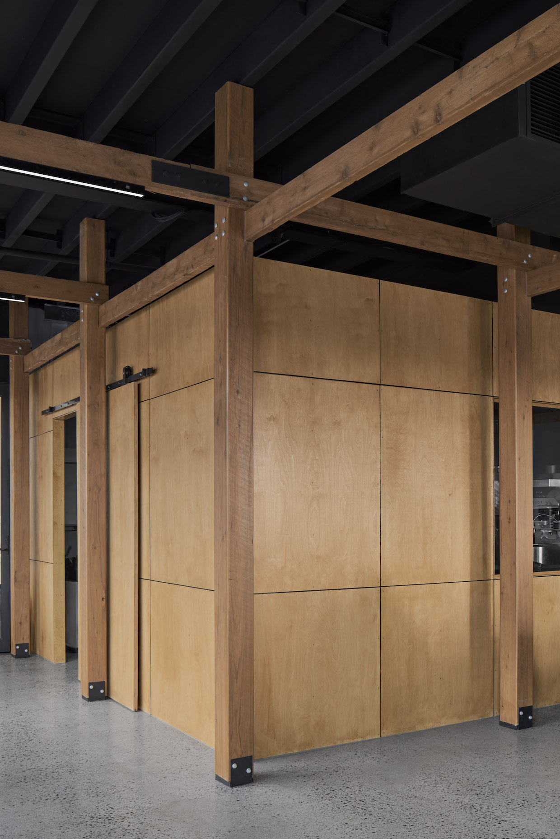
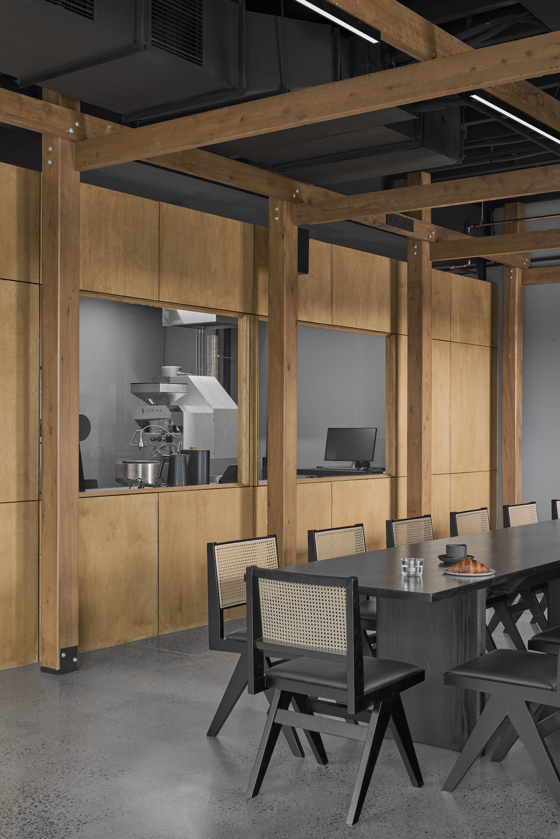
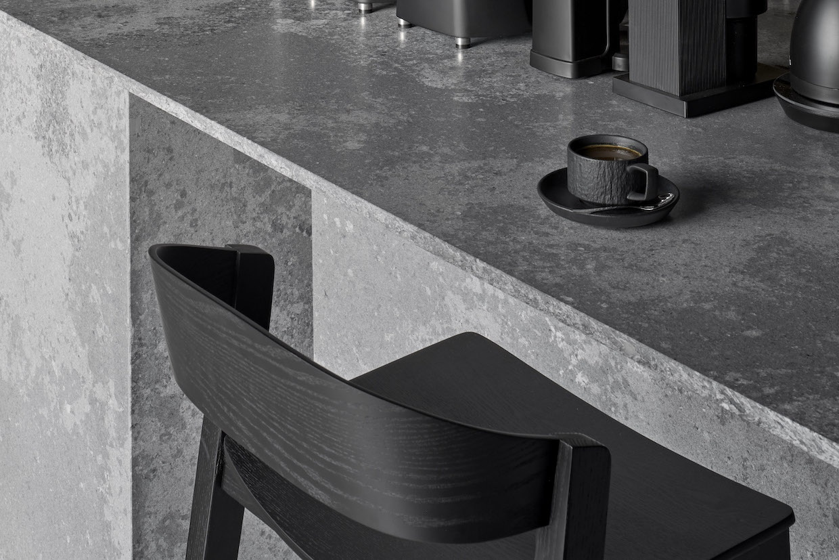



Comment