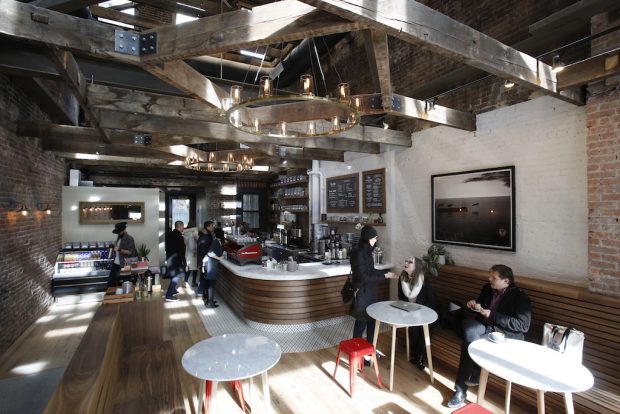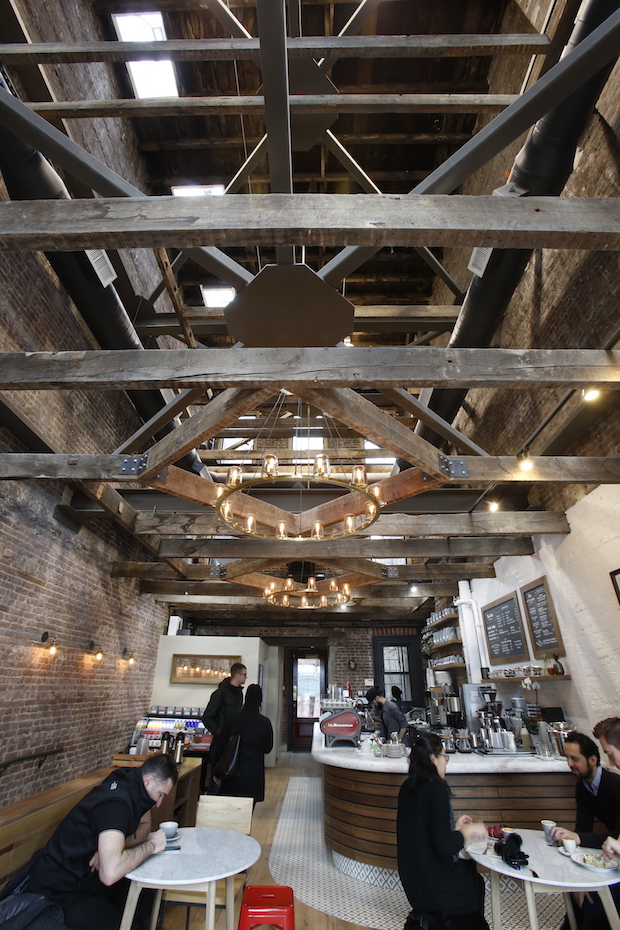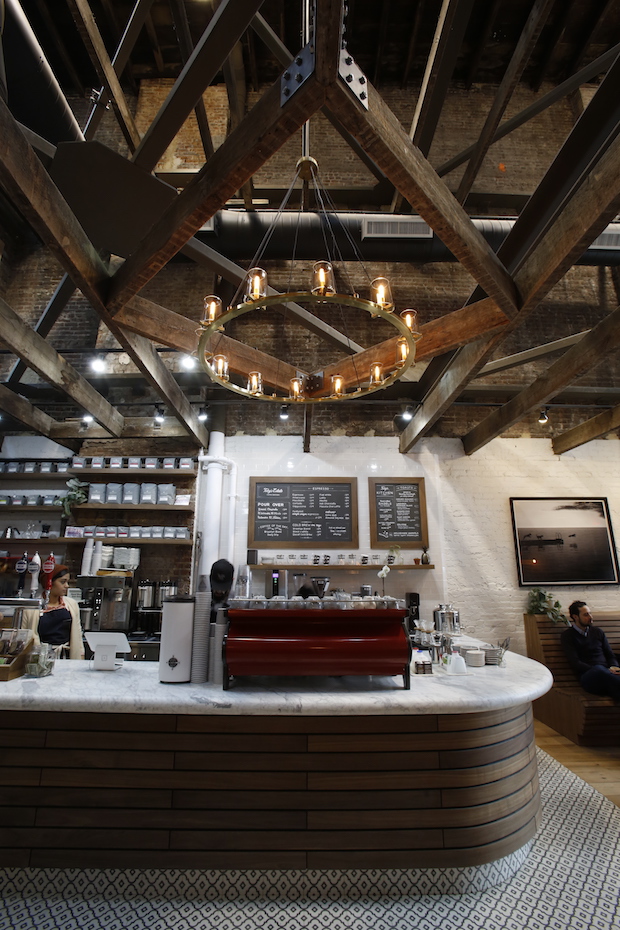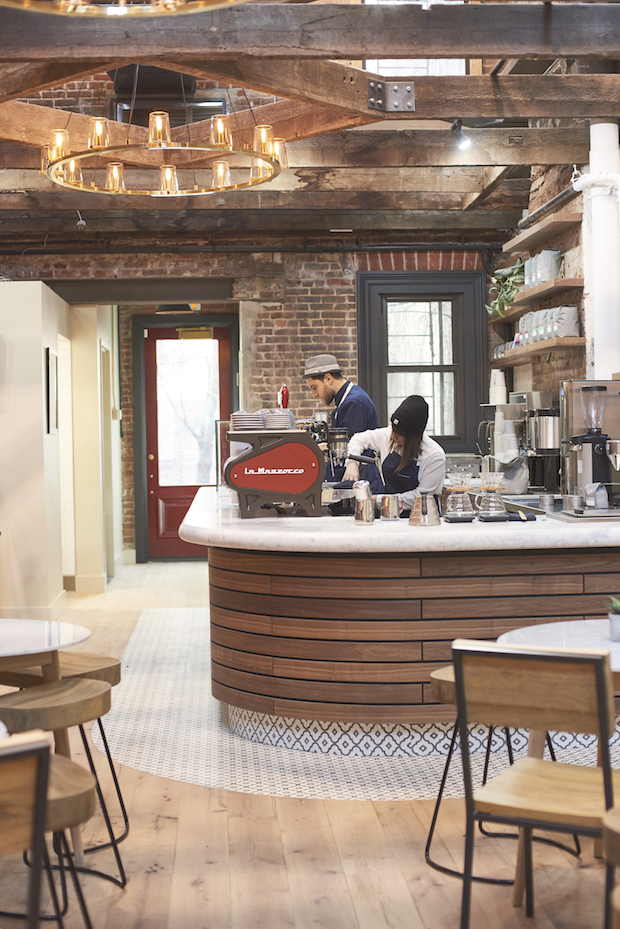The fifth location of the Brooklyn, N.Y.-based roaster/retailer Toby’s Estate is a testament not only to the rapid development of Long Island City, but to the creative reuse of historic buildings that’s making such development possible.
Located within an original artist studio and family residence, the new Toby’s shop is “designed to retain the warmth and character of a home,” according to a press release from the company issued before last week’s opening. Said co-owner Amber Jacobsen, “We are constantly looking for unique, neighborhood spaces that allow us to create special coffee experiences for our customers and this site is possibly one of our best.”
The most striking element of the new café is not the tightly designed bar with a custom La Marzocco Strada EE and a Hario V60, but the open air space and vertical orientation revealing wood framing and a dramatic view of the 35-foot ceiling.
Studio Vural, the design partner in the café project, explained to Daily Coffee News that the design took advantage of a “sold floor slabs” contingency in New York building regulations.
“In New York City, owners of small buildings are allowed to sell their floor area allowance to larger buildings, commonly known as ‘air rights,’ as long as they are in the same block. At Toby’s, the building owner previously sold three floor slabs so an adjacent tower could build higher than normally allowed,” a representative of the firm told Daily Coffee News.
The vacant space resulting from the removal of the second-story floor slabs revealed not only the ceiling, but 100-year-old wooden floor support joists, which now present a defining visual element, while tying in with reclaimed oak beams milled into floor boards, painted arabesque floor tiles, and two custom walnut and oak banquettes for seating below.
For further dramatic effect, two diamond-shaped cavities were reframed into the wood joists, where wagon wheel chandeliers are now suspended.
Toby’s Estate LIC is now open at 26-25 Jackson Ave in Long Island City, N.Y.
Nick Brown
Nick Brown is the editor of Daily Coffee News by Roast Magazine.











Comment