43 Factory
- Website: www.43factory.coffee
- Location: Da Nang, Vietnam (map link)
- Lead Architect: 85 Architecture (Da Nang)
- Submitted by: 43 Factory
Project Description
(Note: DCN Design Showcase project descriptions were written by Showcase applicants. They have been edited for space, clarity and style.)
Welcoming the third wave of coffee in Vietnam, 43 Factory was created as an open book — as reflected in the angled roof design — for those who have a passion for coffee. We are happy and extremely grateful to share our knowledge and love about coffee with anyone.
43 Factory’s primary materials are double clay bricks, steel and glass, which together create an uncluttered backdrop within an open space for customers to see the “bean to cup” processes.
The bar, the heart of the whole building, is located right in the center of the 43 Factory space. This directs the customer’s vision towards the baristas as they work through the sophisticated drink preparations.
A large green tree in the middle of the space recalls the very earth in which coffee is grown, while highlighting the living nature of the bean as it enters its final stage at the bar. It is also a symbol of the many young people who are becoming involved in the coffee industry, with aspirations to grow.
The outer square provides customers a modern yet natural environment with small water channels, a fish-pond and green trees. With love and dedication to coffee and the earth, 43 Factory wants to tell its story to people all over the world.
Launched in 2019, the Daily Coffee News Design Showcase strives to shine a light on the vanguard of coffee facility design, celebrating coffee spaces that are visually impressive, socially inclusive and environmentally sustainable.



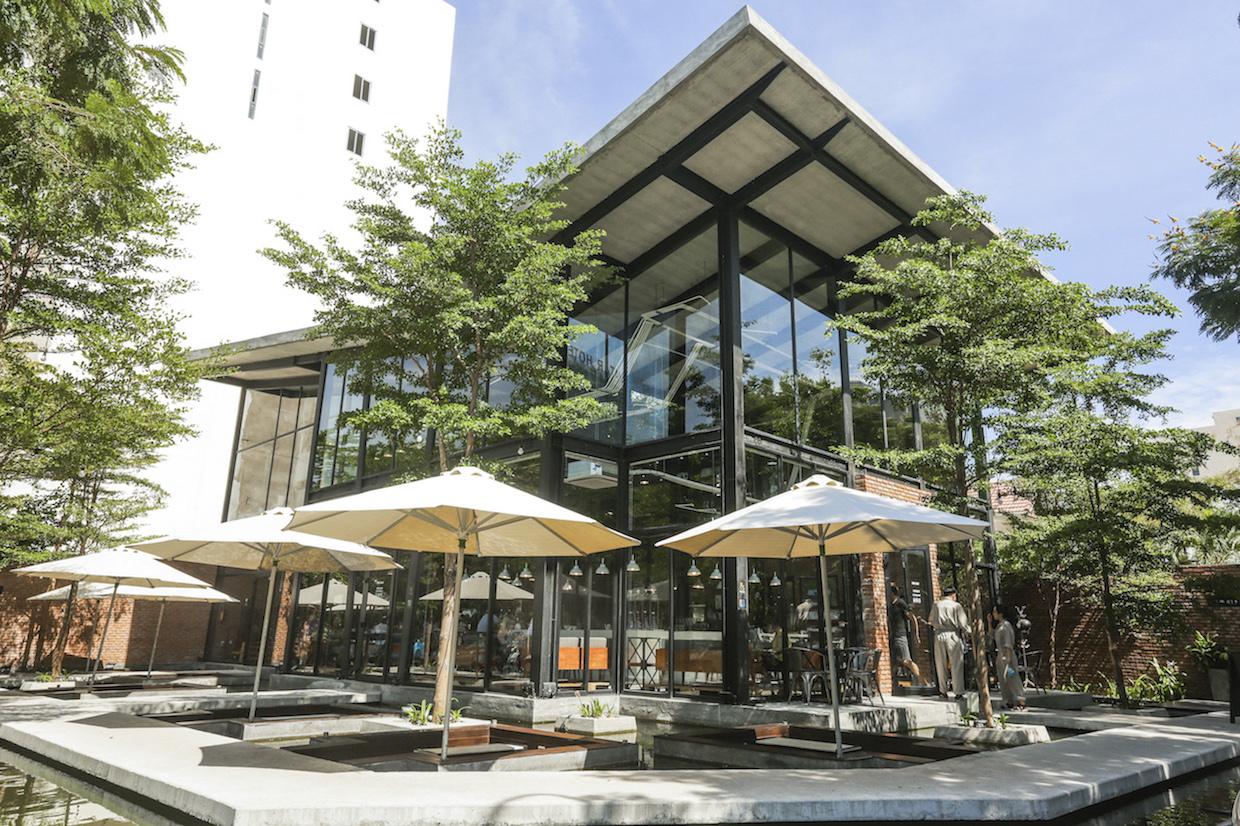
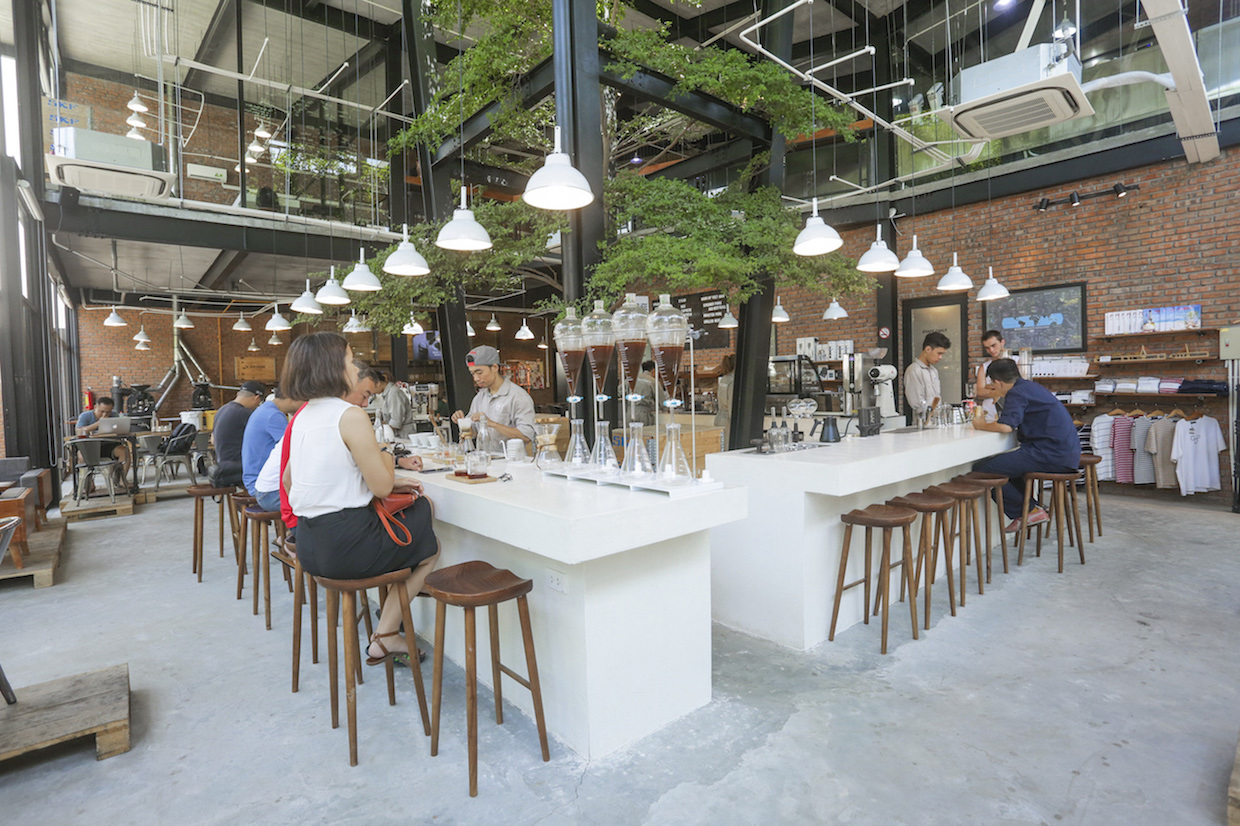
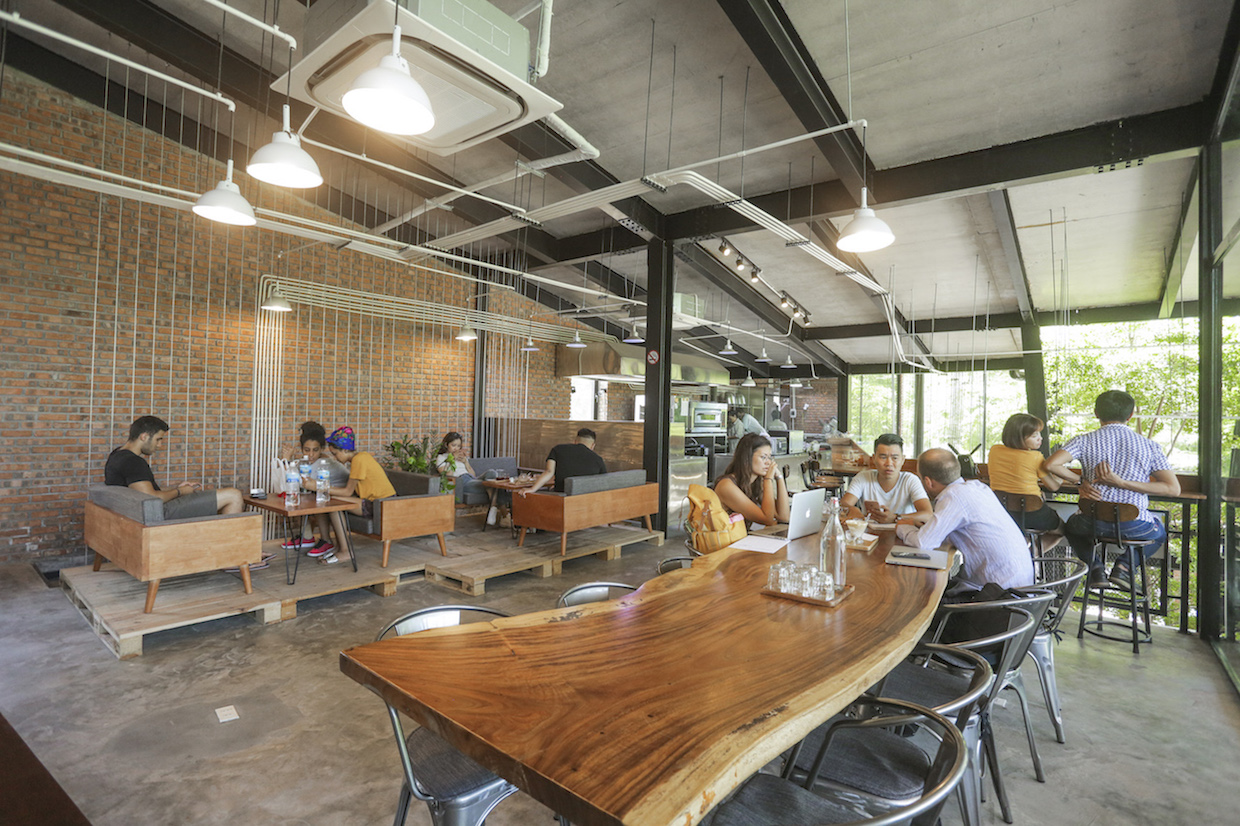
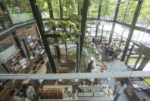
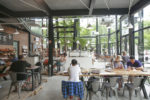
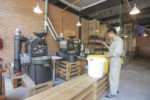
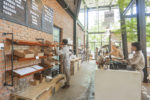
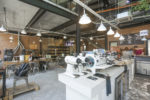
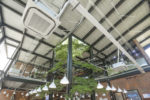
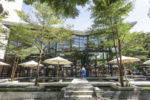



Comment