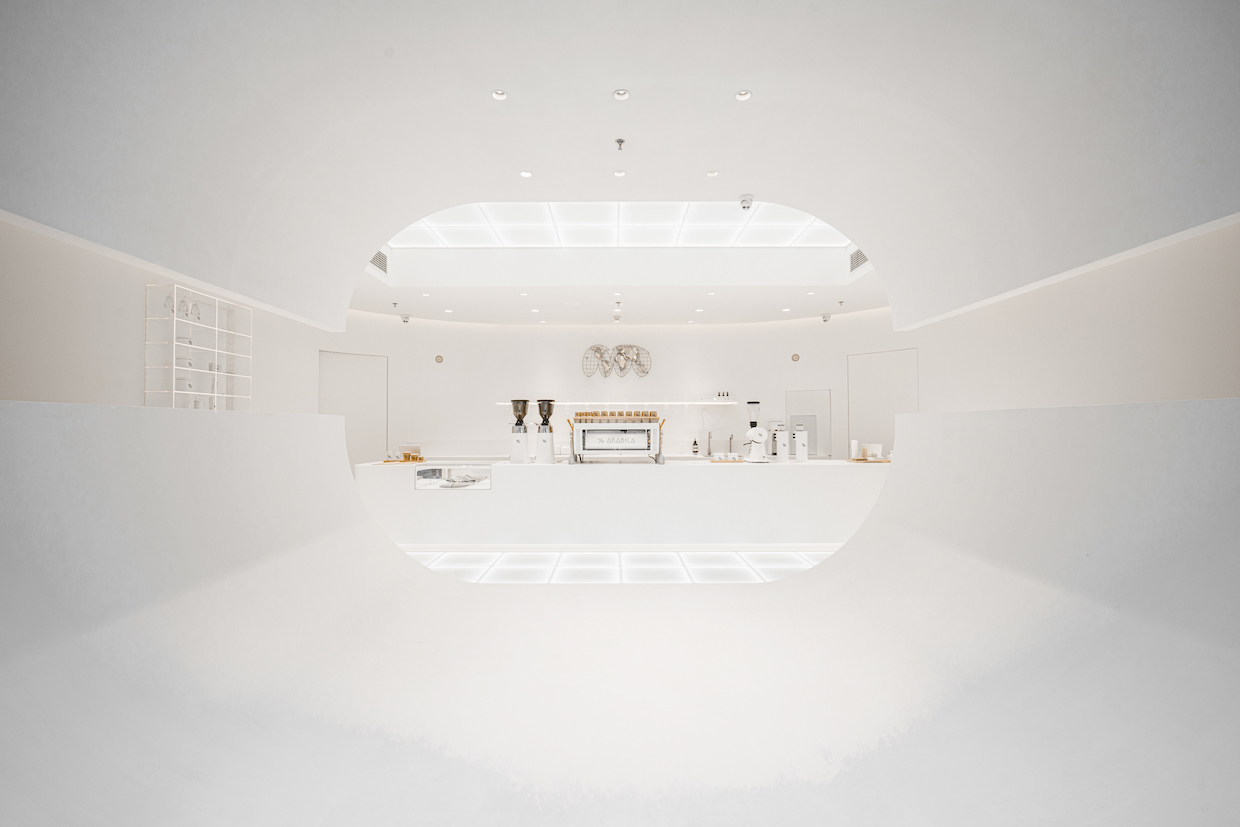
The view from just inside the main door to % Arabica Chengdu, where a white tunnel-like passageway connects a courtyard to the coffee shop.
- Client: % Arabica
- Lead Architects: ARCHIEE | Yusuke Kinoshita
- Design Team: Héliance Neron, Emilie Colonna d’Istria, Alina Riebel
- Structure Design: Takuya Imai
- Location: Chengdu, China
- Photography: Kobe (IG: @ko______b/)
A minimalist reflection of the globalization of modern specialty coffee comes through in % Arabica‘s latest opening in Chengdu, China.
The Japanese high-end coffee chain, which recently opened its first United States location in Brooklyn and now has locations in approximately 17 countries, turned to the French firm ARCHIEE for its third Chengdu cafe.
According to ARCHIEE, the project goal was to blend Chinese landscapes, minimalist Japanese interior design and French cafe culture within the compact shop that sits off the courtyard at an urban shopping center.
“The spatial design presents a horizontal composition with a suggested mirrored reflection between the upper and lower section,” ARCHIEE said in a description of the project shared with DCN. “This reflected configuration is a contemporary interpretation of traditional Chinese landscapes where landmarks are reflected onto water. In Chengdu, people can admire the Anshun Bridge and its reflection on the Jin River while sipping tea or coffee.”
A sculpted buffer zone composed of a welded 9-millimeter, seamless steel plate was created between the entrance and the coffee service counter. ARCHIEE likened the element to other urban exterior elements such as tunnels, bridges or skateboard ramps.
“The sensation of passing through this steel tunnel turns into an immersive experience with a unique sound and feeling,” the firm said. “Furthermore, this form facilitates the circulation between the shop and the courtyard enabling a continuous flow of visitors.”
The mirrored composition of the shop is made continuous through % Arabica’s characteristic Corian countertops and facade, the white plaster finish of the tunnel, and a glass facade designed to be as invisible as possible, promoting both simplicity and fluidity.
DCN’s ongoing Design Details series highlights specific details in coffee shop/roastery interior design or coffee-related packaging and branding. Learn more or share your Design Details for consideration here.



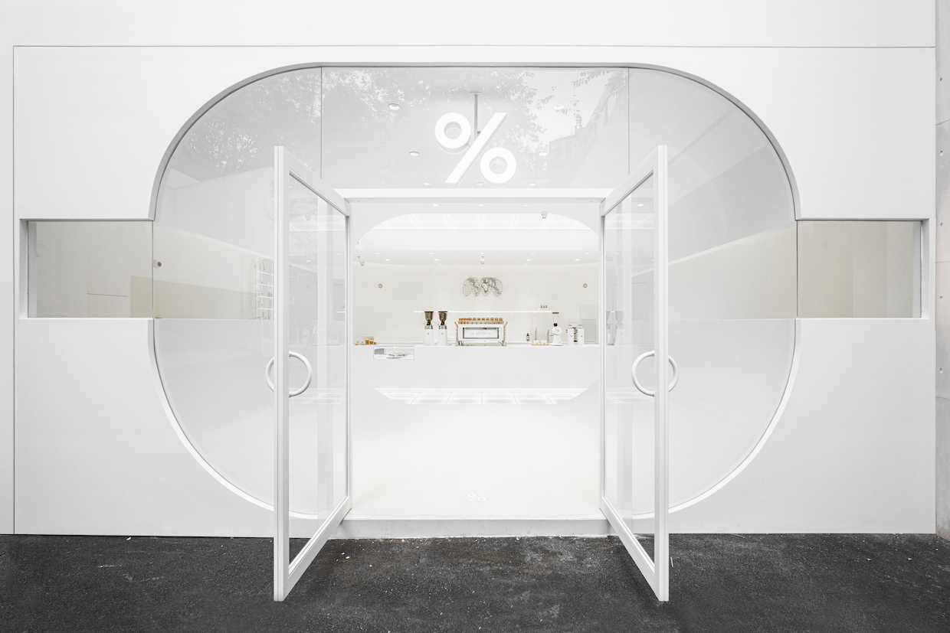
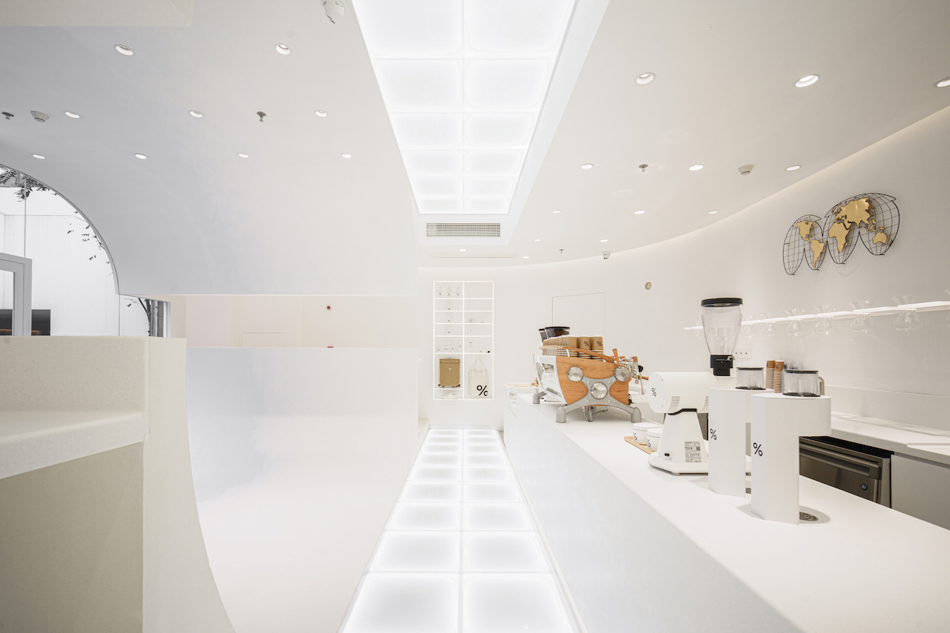
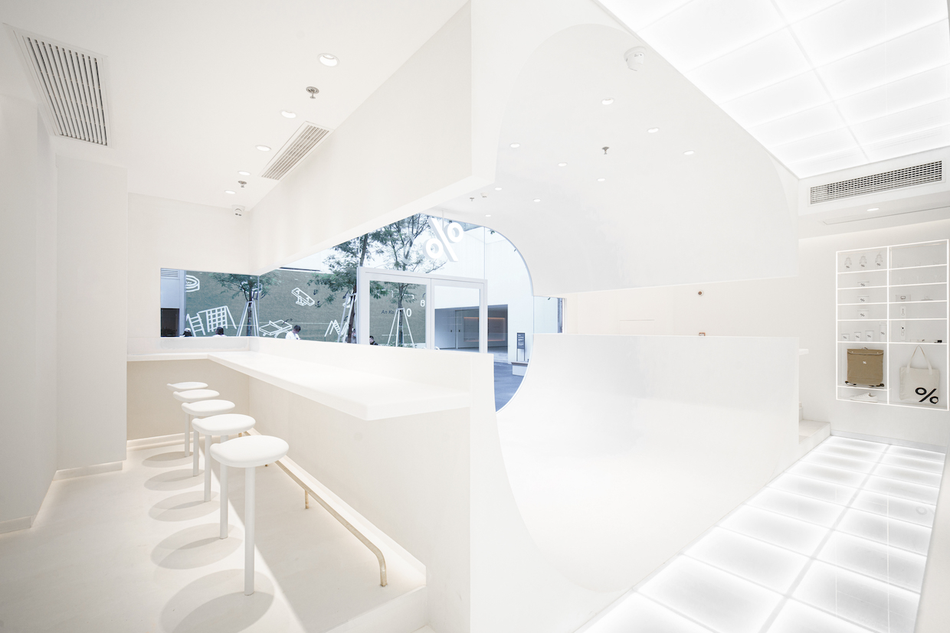
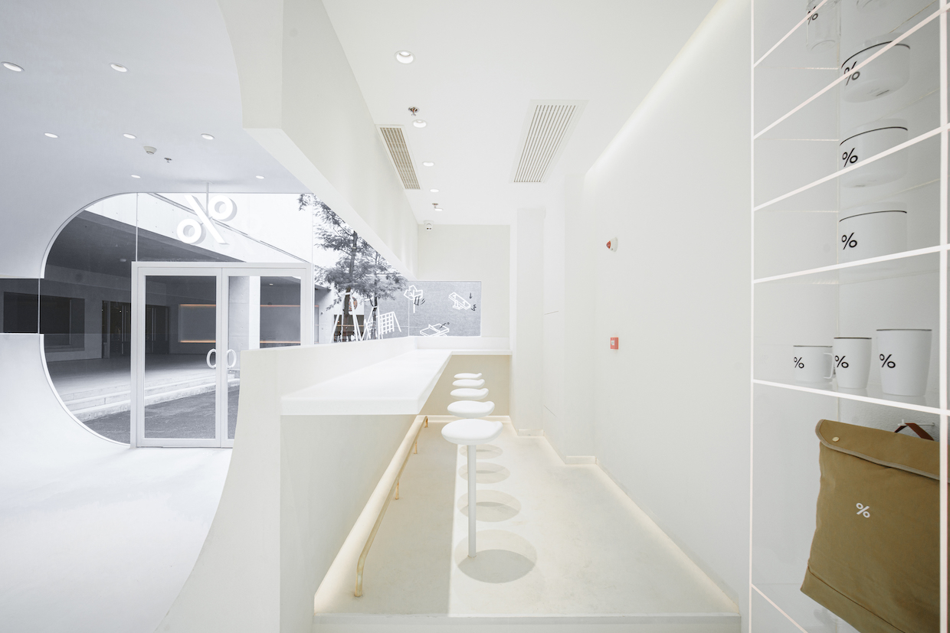
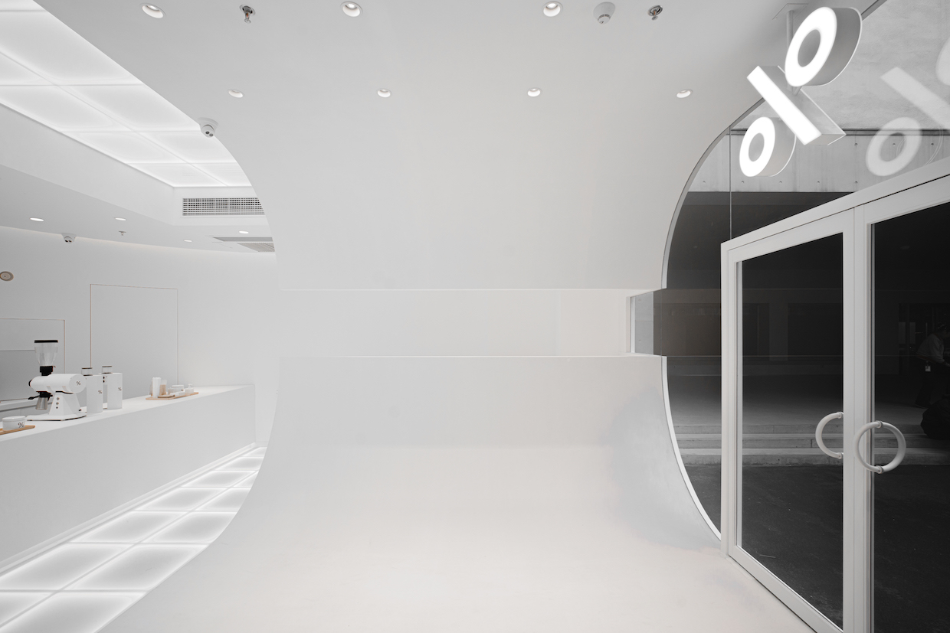
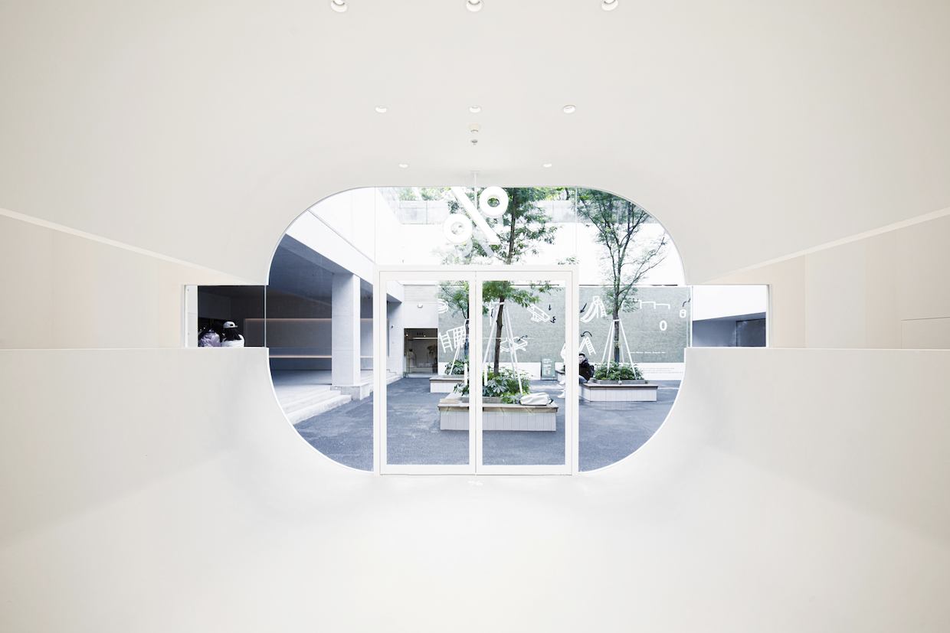



Comment